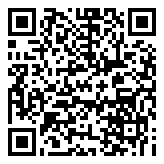5510 W Redbud Drive, Ellettsville, Indiana 47429 MLS 202401475
0.50 acre - 5510 W Redbud Drive, Ellettsville, Indiana 47429

Gorgeous 4 bedroom 2.5 bath newly built (2021) home in Woodland Park. Upon entering you’ll find a light, bright two story foyer with stunning luxury plank flooring which leads past the half bath and 2 car garage into the open concept great room with living, dining and kitchen spaces, soft neutral paint and an abundance of natural light. The kitchen boasts crisp white cabinetry with soft close drawers, granite countertops and stainless appliances. There is a separate bonus space perfect for a study or rec room off the great room with a sliding door to open deck for entertaining. The back yard is wooded and private. Upstairs holds the 4 generously sized bedrooms with beautiful soft gray carpet throughout. The primary bedroom is appointed with a large ensuite with porcelain tiled floors and no step shower as well as a walk in closet. An additional full bath with tub/shower combo and laundry room round out the second level. Other upgrades include full crawl encapsulation and restoration with a transferable warranty, Ring Doorbell, Nest Thermostat and Leafguard gutter guards with lifetime warranty.
Listing provided courtesy of: FC Tucker/Bloomington REALTORS, Kerry Feigenbaum.
- Listing ID : 202401475
- Bedrooms : 4
- Bathrooms : 2
- Lot Area (ACRES) : 0.50 acre
- Visits : 0 in 113 days

- Keith Realty & Auction Group
- View website
- 812-714-8250
- 812-714-8237
-






















































