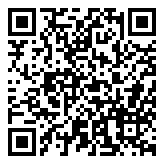12663 Hirth Lane, Springville, Indiana 47462 MLS 202412931
1 acre - 12663 Hirth Lane, Springville, Indiana 47462

Property Description
This is a beautiful home for sale in Hrith Estates just munites from the Bloomington/crane gate, and 10 minutes from 69. This open concept home boast 3 bedrooms, 2 baths and this home has beautiful granite countertops, white shaker soft close cabinets, six panel doors, 50oz carpet and 100% waterproof laminate flooring. The master bath has a custom tile shower and floor. The white siding trimmed in black gives this home a sleek look. Property sits on 1A with plenty of room for dogs and kids.
Basic Details
Property Type : Residential
Listing Type : For Sale
Listing ID : 202412931
Price : $329,000
Bedrooms : 3
Rooms : 6
Bathrooms : 2
Half Bathrooms : 0
Year Built : 2021
Lot Area (ACRES) : 1
Total Finished SqFt : 1,592
Address Map
Country : US
State : IN
City : Springville
Area : Greene County
Subdivision : Hirth Estates
Zipcode : 47462
Street : Hirth
Street Number : 12663
Floor Number : 0
Longitude : E0° 0' 0''
Latitude : N0° 0' 0''
Additional Details
Property SubType : Site-built home
Status : Active
Pool Y/N : No
Style : One story
School District : Eastern greene schools
Elementary : Eastern greene
Middle School : Eastern greene
High School : Eastern greene
Waterfront Y/N : No
New Construction : No
Investment Property Y/N : Yes
Lot Dimensions : 1A
# of Fireplaces : 0
Main Level SqFt : 0
Approx. Lot Size SqFt : 43,560
Total Baths : 2
Annual Taxes : $2,466
Association Dues $ : $0
Other Fees $ : $0
Garage Y/N : Yes
Fireplace Y/N : No
Garage Type : Attached
Laundry Level : Main
Water Utility : City
Sewer : Unknown
REO Y/N : No
Basement Y/N : No
LOT DESCRIPTION : Level
EXTERIOR : Vinyl
BASEMENT/FOUNDATION : Crawl
HEATING/FUEL : Forced air, Propane
COOLING : Central air
SALE INCLUDES : Dishwasher, Microwave, Refrigerator, Range-electric, Water heater electric, Sump pump
ARCHITECTURAL STYLE : Ranch
BASEMENT MATERIAL : Block
AMENITIES : Ceiling fan(s), Closet(s) walk-in, Dryer hook up electric, Garage door opener, Twin sink vanity, Porch covered, Six panel doors, Stand up shower, Main floor laundry, 1st bdrm en suite, Countertops-solid surf, Open floor plan, Tub/shower combination
ROOF MATERIAL : Shingle
FLOORING : Carpet, Laminate
Age : 3
Listing provided courtesy of: CK Realty Homes, Angela Stevens.
Residential For Sale
- Listing ID : 202412931
- Bedrooms : 3
- Bathrooms : 2
- Lot Area (ACRES) : 1 acre
- Visits : 0 in 15 days
$329,000
Agent info

2411 River Road, Spencer, IN 47460
- Keith Realty & Auction Group
- View website
- 812-714-8250
- 812-714-8237
-

Contact Agent











































