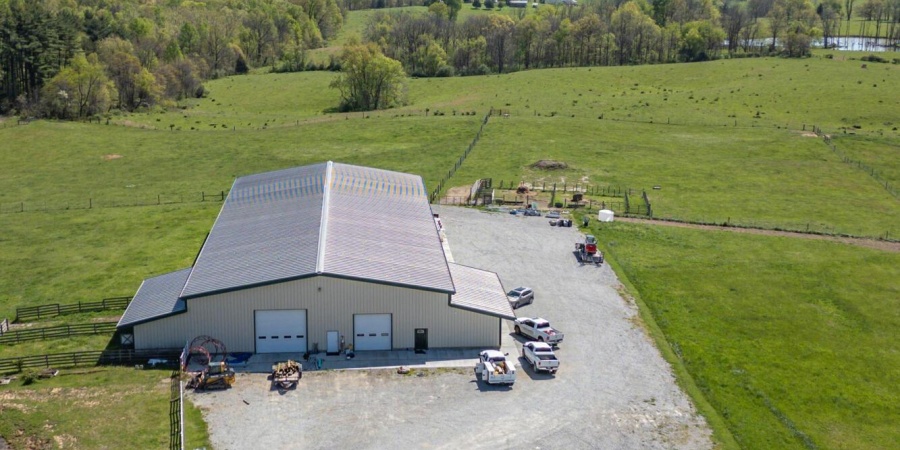6000 Stonecrest Drive, Bedford, Indiana 47421 MLS 202414155
174.68 acre - 6000 Stonecrest Drive, Bedford, Indiana 47421

Embracing the charm of Southern architecture, this estate boasts a grand design overlooking 176 acres of idyllic surroundings. Positioned atop one of the highest points in the area, the residence offers sweeping vistas extending for miles from its observatory. Each room exudes sophistication and luxury, with the master suite conveniently located on the main level and additional accommodations accessible via a majestic staircase or elevator. The 16,000 square foot stable and arena has been repurposed into an office space and storage with concrete floors throughout and heating/cooling. A standalone garage, complete with an office, kitchen, bath, oil pit, and lift, offers additional functionality. Nature enthusiasts will appreciate the woodland trails teeming with wildlife, along with four well-stocked ponds and a neighboring golf course. Conveniently situated near SR37 and I69, accessibility to amenities is effortless. Furthermore, envision the potential of this property as an extraordinary bed and breakfast, featuring a 16,000 square foot event center. Other MLS #’s 202414159, 202414336
Listing provided courtesy of: RE/MAX Realty Professionals, Beth Robinson.
- Listing ID : 202414155
- Bedrooms : 5
- Bathrooms : 5
- Lot Area (ACRES) : 174.68 acre
- Visits : 0 in 254 days

- Keith Realty & Auction Group
- View website
- 812-714-8250
- 812-714-8237
-










































































