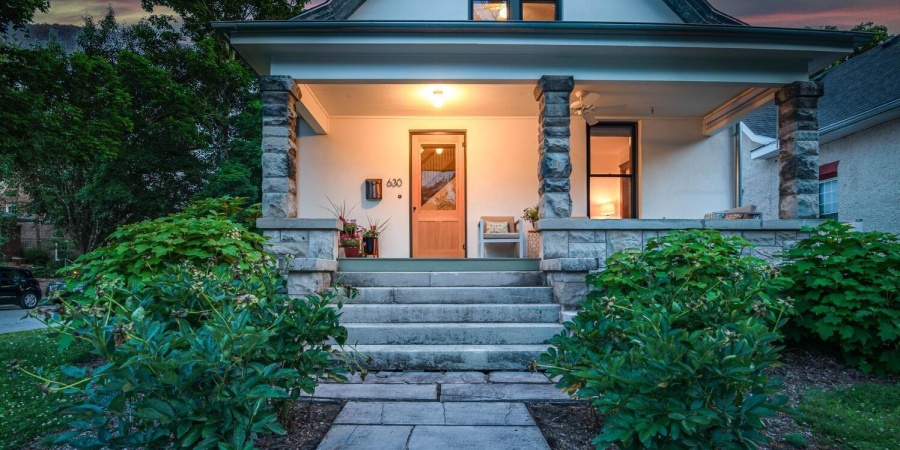630 E University Street, Bloomington, Indiana 47401 MLS 202420190
0.15 acre - 630 E University Street, Bloomington, Indiana 47401

Experience the Bloomington they write books about! 630 E University, one of just a few homes built with parts from the old Monroe County Courthouse, has been restored and upgraded to feature the stuff of dreams: unbelievable woodwork, meticulous details, modern conveniences. Just a block to The Elm restaurant, a few blocks to IU and Bryan Park, and under a mile to downtown. The home incorporates new wiring, plumbing, and buried utilities, while showcasing attributes like art-glass windows, galvanized soffits, and red oak pocket doors. A gorgeous double staircase connects the entryway to dining room, providing a circular flow between the common spaces. The kitchen has limestone countertops, access to the fenced yard, and a storage bench. Main floor includes a primary bedroom with private bath. Upstairs, there’s another full bathroom and three additional bedrooms, each with glass-transom entries. Local architect completed restoration in 2014 and current owners have made additional improvements (see attachment). Extraordinary Elm Heights living awaits!
Listing provided courtesy of: Stellar Realty Group, Zakary Szymanski.
- Listing ID : 202420190
- Bedrooms : 4
- Bathrooms : 2
- Lot Area (ACRES) : 0.15 acre
- Visits : 0 in 173 days

- Keith Realty & Auction Group
- View website
- 812-714-8250
- 812-714-8237
-










































































