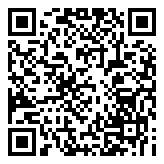6262 N Holly Drive, Ellettsville, Indiana 47429 MLS 202427321
0.55 acre - 6262 N Holly Drive, Ellettsville, Indiana 47429

You will LOVE all of the fabulous updates made to this 3 bedroom, two full bath beauty! The home is situated on a .55 acre lot with mature trees at the back of a quaint and quiet suburban neighborhood in Ellettsville. The exterior has a new roof, gutters, soffit, new SMART siding that is fade-resistant, Tyvek (insulation), and a perimeter drain on the backside of the home to improve water runoff during heavy rains. The interior has an updated kitchen including quartz countertops, newly painted Maple kitchen cabinets, new stainless kitchen sink and hardware, new refrigerator, dishwasher, and oven/range. The new sunroom/screened in porch is 16′ x 15′ and is located right off of the kitchen. There’s a new wooden deck just off of the sunroom which is great for grilling and sun worshippers. Both bathrooms have also been updated. There’s an attached one car garage and just a few steps from the house is an oversized, detached two car garage which is 28′ x 24′. The washer and dryer will be included in the sale along with all window treatments and appliances. Most of the owners’ personal property is also available for sale at a reasonable price. Schedule your showing so you can see this lovely home in person and soon you’ll be enjoying its charm both day and night. SELLERS ARE OFFERING A $3,000 CLOSING CREDIT TO BUYERS WITH AN ACCEPTABLE OFFER FOR A CLOSING ON OR BEFORE 12/20/24; THAT’S A FABULOUS HOLIDAY GIFT!
Listing provided courtesy of: Century 21 Scheetz - Bloomington, Melissa Murphy.
- Listing ID : 202427321
- Bedrooms : 3
- Bathrooms : 2
- Lot Area (ACRES) : 0.55 acre
- Visits : 0 in 126 days

- Keith Realty & Auction Group
- View website
- 812-714-8250
- 812-714-8237
-










































































