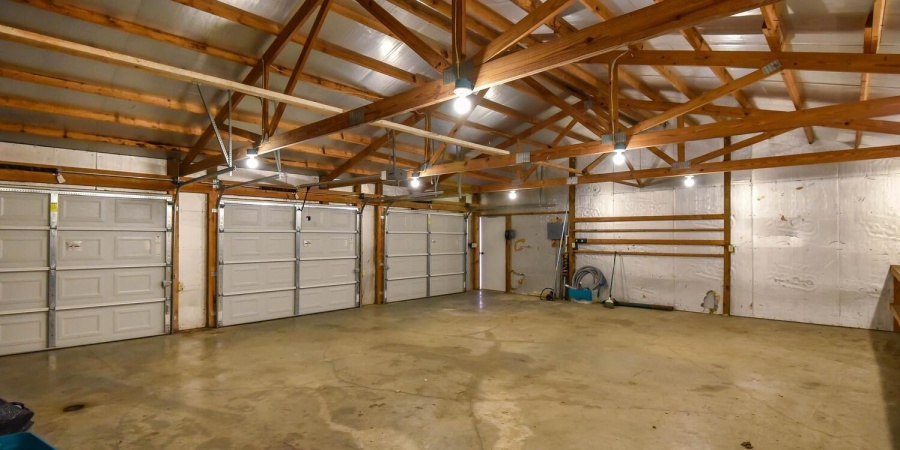2111 S Sunday Drive, Bloomington, Indiana 47403 MLS 202402167
2.50 acre - 2111 S Sunday Drive, Bloomington, Indiana 47403

Welcome home to 2111 S Sunday Dr. in The Benchmark subdivision. Conveniently located on the SW side you have easy access to 37/69 and just minutes to all parts of town. This 2 story home offers 4-5 bedrooms, open floor plan, excellent storage throughout, 3 car detached garage/barn and an in-ground pool. The home is in move-in condition with all fresh paint, new carpet in the upstairs, all new window blinds and a good maintenance “once over”. This home has been extremely well maintained and offers a lot of “flex space”, there is a great main floor bedroom that could also be a home office. The formal dining room could also be a home office. The former attached garage currently used as a large home gym, would make a great in-law suite. You have to really see the space to see the flexibility it has. Something to take into consideration is if Buyer had to recreate this property at current costs separating out the lot, in-ground pool, 3 car detached garage, and the square feet of the home, the overall cost would be considerably more than the current list price. There is great value in this property.
Listing provided courtesy of: FC Tucker/Bloomington REALTORS, Brian Thompson.
- Listing ID : 202402167
- Bedrooms : 5
- Bathrooms : 2
- Lot Area (ACRES) : 2.50 acre
- Visits : 0 in 167 days

- Keith Realty & Auction Group
- View website
- 812-714-8250
- 812-714-8237
-










































































