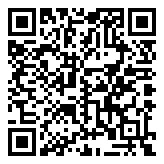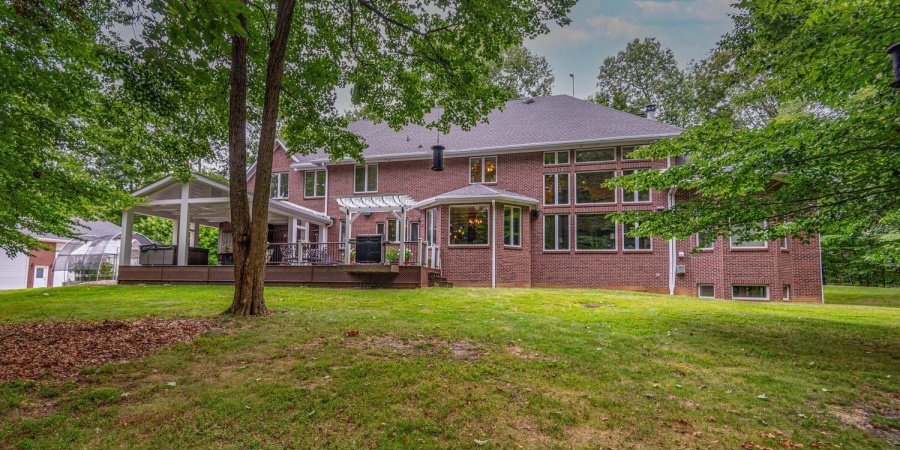3104 E Chase Lane, Bloomington, Indiana 47401 MLS 202430335
8.10 acre - 3104 E Chase Lane, Bloomington, Indiana 47401

Peaceful, Stunning, and just Simply Lovely! This custom designed home combines casual elegance with timeless style to create a perfect retreat on 8 gorgeous acres. A perfect design for entertaining, this home offers beauty and fine craftsmanship with spacious rooms and gathering areas. With 5 bedrooms and a bonus room, all with en suite baths (a total of 6 full baths), there’s room for a large household. 4 fireplaces, unique architectural ceilings, rich custom woodwork, and abundant, large windows grace the common areas, which include a handsome library/study, a magnificent dining room and a lower-level open span recreation area with a kitchen/bar area. You will also enjoy the fabulous open kitchen, casual dining area, and a stunning great room with ceilings open to the 2nd level and floor-to-ceiling windows, all warmed by a very large wood-burning fireplace. Large mature trees grace the park-like grounds and provide the perfect setting for this brick and limestone home. The entire estate is fully fenced and secure. This property is a rare find, and the outdoor spaces to relax and enjoy the surrounding nature make it so very inviting. Quite convenient is a 3-car attached garage and a detached garage and shop with 4 bays, 2 of which have high overhead doors to accommodate a motor coach or large boat. This elegant home has the amenities you would expect along with many pleasant surprises. Full details and specifications are provided in the attached document and the pictures tell the story of great design, classic style, and an eye to detail. A great location, just 7 minutes from east side shopping, 10 minutes to IU and downtown Bloomington, 10 minutes to Lake Monroe!
Listing provided courtesy of: RE/MAX Acclaimed Properties, Tracee Lutes.
- Listing ID : 202430335
- Bedrooms : 6
- Bathrooms : 7
- Lot Area (ACRES) : 8.10 acre
- Visits : 0 in 155 days

- Keith Realty & Auction Group
- View website
- 812-714-8250
- 812-714-8237
-










































































