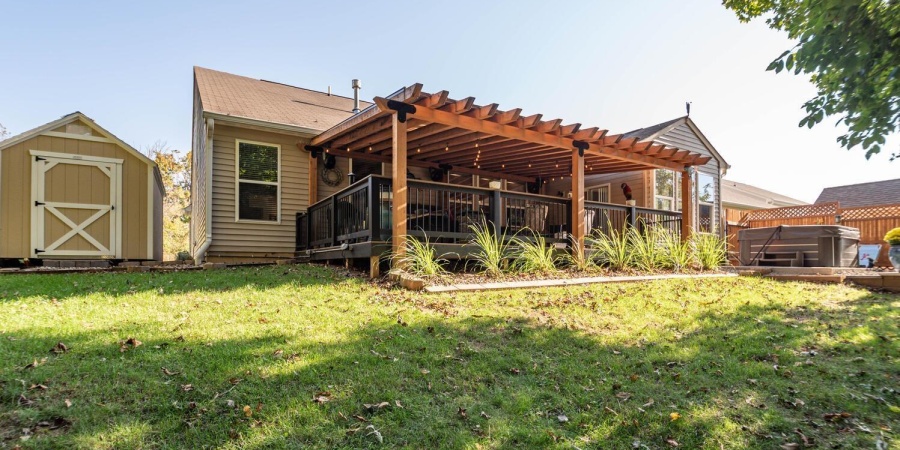5330 W Hoge Drive, Bloomington, Indiana 47403 MLS 202437802
0.18 acre - 5330 W Hoge Drive, Bloomington, Indiana 47403

Outstanding floor plan and meticulously maintained: Split bedroom design, primary suite & 2 bedrooms are on main level, 4th bedroom, bath & spacious loft are on upper. The great room & kitchen have soaring ceilings, plenty of windows & hardwood floors throughout main level. A floor to ceiling stone fire place is flanked by built in shelving. A center island, granite counter tops & butler’s pantry round out the kitchen. Enjoy the sunshine & view in the sunroom, which leads to a 26 x 16 covered deck with Canadian cedar posts, composite decking & 3 fans. Nature lovers will appreciate the refreshingly beautiful wooded view on 2 sides (HOA Common area). A commercial grade epoxy floor in garage: storage shelves stay. Recessed lighting over pool table and book shelves are a few of the many recent upgrades to this wonderful home. New in 2024: landscaping, backsplash, a storage shed with electricity. Summer of 2024: Sellers added a concrete pad, privacy fence and landscaping near the hot tub for peaceful relaxation. Standing window ac unit, washer & dryer are included. Excluded: Kitchen refrigerator, retro refrigerator, mini fridge & freezer, hot tub + cabinet & wine rack in mud room. Pool table can stay.
Listing provided courtesy of: FC Tucker/Bloomington REALTORS, Doris Purtlebaugh.
- Listing ID : 202437802
- Bedrooms : 4
- Bathrooms : 3
- Lot Area (ACRES) : 0.18 acre
- Visits : 0 in 57 days

- Keith Realty & Auction Group
- View website
- 812-714-8250
- 812-714-8237
-










































































