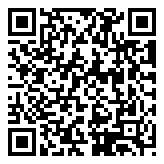453 E Boyd Lane, Bedford, Indiana 47421 MLS 202439156
1.70 acre - 453 E Boyd Lane, Bedford, Indiana 47421

Tucked away in a serene landscape, this 3-bedroom, 2-bath ranch boasts an array of charming features. As you step through the covered front porch, you are welcomed into a spacious foyer that leads to a generously sized living room adorned with a delightful wood-burning fireplace. The thoughtfully arranged kitchen offers ample counter space and cabinets, while the seamless integration of the laundry room adds to the home’s convenience. Opening the living room’s double doors reveals a sprawling open deck, providing the perfect setting for outdoor dining and leisurely moments. Situated on an expansive 1.70-acre lot, the property is surrounded by the natural allure of partially wooded surroundings. Accommodating storage needs is a 20×12 outbuilding, and the 2-car attached garage ensures utmost convenience. Recent updates include a new HVAC system, refreshed flooring, and renovated bathrooms. With its prime location near schools, Hwy 50, Hwy 58, and downtown, this home offers a harmonious blend of tranquility and accessibility.
Listing provided courtesy of: The Real Estate Co., Kathryn Blackwell.
- Listing ID : 202439156
- Bedrooms : 3
- Bathrooms : 2
- Lot Area (ACRES) : 1.70 acre
- Visits : 0 in 48 days

- Keith Realty & Auction Group
- View website
- 812-714-8250
- 812-714-8237
-




























































