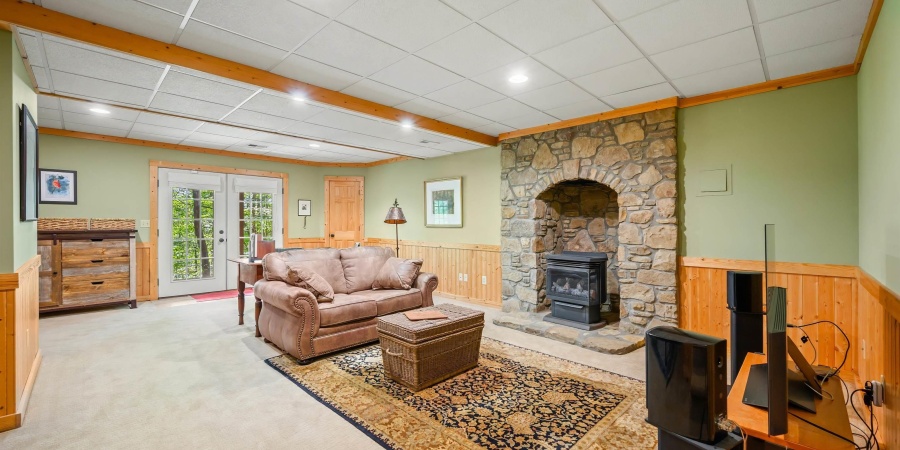6010 Summers Place Trail, Nashville, Indiana 47448 MLS 202439907
5.06 acre - 6010 Summers Place Trail, Nashville, Indiana 47448

Captivating retreat with convenient access to Bloomington & Nashville, IN. Immerse yourself in nature with 5 acres of forest visible through every window. Revel in a unique elevated sunroom off the primary bedroom. Delight in the soothing sounds of rain and nature. Primary suite is on the main level. Laundry is also on the main level. Downstairs is perfect for bonus room or workshop space. It is an ideal year-round family base camp or seasonal getaway. Standout Home Features: Expertly maintained heating and cooling systems, ensuring reliability. Recent roof replacement and gutter updates for added peace of mind. Benefit from a high-speed fiber internet connection for seamless connectivity while enjoying the rustic charm this home offers and the beauty of Brown County.
Listing provided courtesy of: Bear Real Estate Sales, Felicia Cook.
- Listing ID : 202439907
- Bedrooms : 3
- Bathrooms : 3
- Lot Area (ACRES) : 5.06 acre
- Visits : 0 in 42 days

- Keith Realty & Auction Group
- View website
- 812-714-8250
- 812-714-8237
-










































































