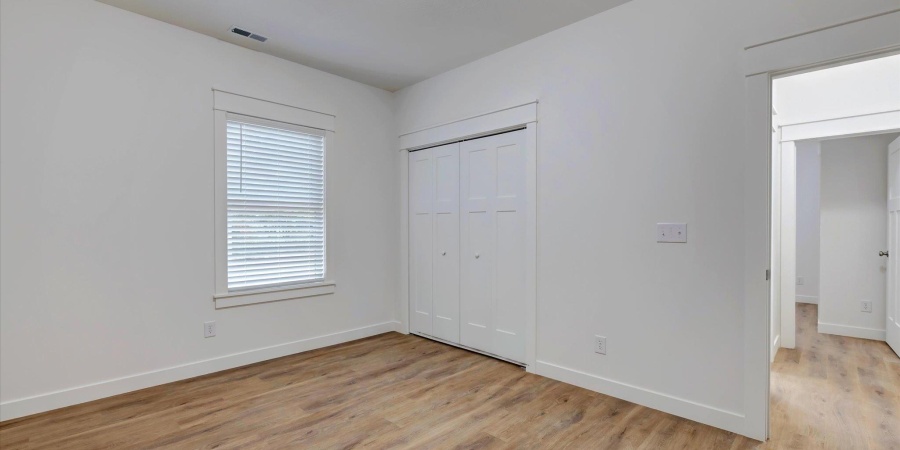4440 E Janet Drive, Bloomington, Indiana 47401 MLS 202442531
0.31 acre - 4440 E Janet Drive, Bloomington, Indiana 47401

Beautiful new 1,800sqft. ranch home that includes 3 bedrooms, 2 full baths, and an open floor plan! Luxury vinyl plank floors throughout, soft close cabinets, quartz kitchen counter tops, a 3′ x 7′ island, Stainless Steel appliance package and porcelain tiled bathroom floors! The exterior consists of three dimensional shingles on the roof and lap vinyl siding and stone wainscot across the front. Nine foot ceilings and an all-tile walk-in shower in the master bathroom. Covered and open back patio – ideal for outside entertainment (not pictured)! Great location on Bloomington’s east side just 1.8 mile from College Mall and minutes to campus! Get this one under contract now so you can make final selections! See immersive 3D tour of similar, previously built home: https://my.matterport.com/show/?m=3bZyH1BuKUq . Final completion date is mid-February 2025. NOTE: All pictures and 3D Tour are of a similar property built by same builder. Completion is scheduled by mid-March.
Listing provided courtesy of: Valu-net Realty, Bob Double.
- Listing ID : 202442531
- Bedrooms : 3
- Bathrooms : 2
- Lot Area (ACRES) : 0.31 acre
- Visits : 0 in 169 days

- Keith Realty & Auction Group
- View website
- 812-714-8250
- 812-714-8237
-










































































