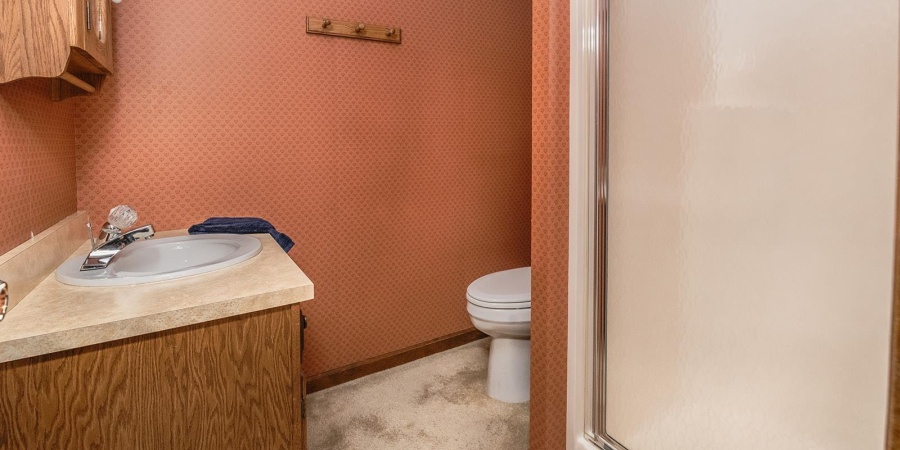500-6 Greentree Drive, Bedford, Indiana 47421 MLS 202444232
0 acre - 500-6 Greentree Drive, Bedford, Indiana 47421

RARE FIND IN BEDFORD… Quality built brick CARE-FREE CONDO in desirable Greentree Estates. Community of only 12 units. Ranch over basement features 2 Bedrooms and 3 FULL Baths. This affordable, quality built condo boasts a spacious Great Room with a formal dining area with a cathedral ceiling, leading to a 3-Season sunroom. Freshly painted throughout. High-end Andersen replacement windows Trex open deck. The well-appointed eat-in kitchen offers an abundance of oak cabinetry, newer stainless steel appliances, and a breakfast nook with scenic views of rolling fields and woods. The owner’s suite is complemented by a private bath with a dressing area and a generous walk-in closet. Laundry room on main level. The lower walkout level includes a large family room, a full bath, a work or crafting space and a two-car garage. Roof 2023. Feb 2024 Water Heater. Gas furnance 2014. June 2024 A/C. Make carefree living your everday lifestyle in this great condo.
Listing provided courtesy of: RE/MAX Realty Professionals, Lesa Miller.
- Listing ID : 202444232
- Bedrooms : 2
- Bathrooms : 3
- Lot Area (ACRES) : 0 acre
- Visits : 0 in 6 days

- Keith Realty & Auction Group
- View website
- 812-714-8250
- 812-714-8237
-










































































