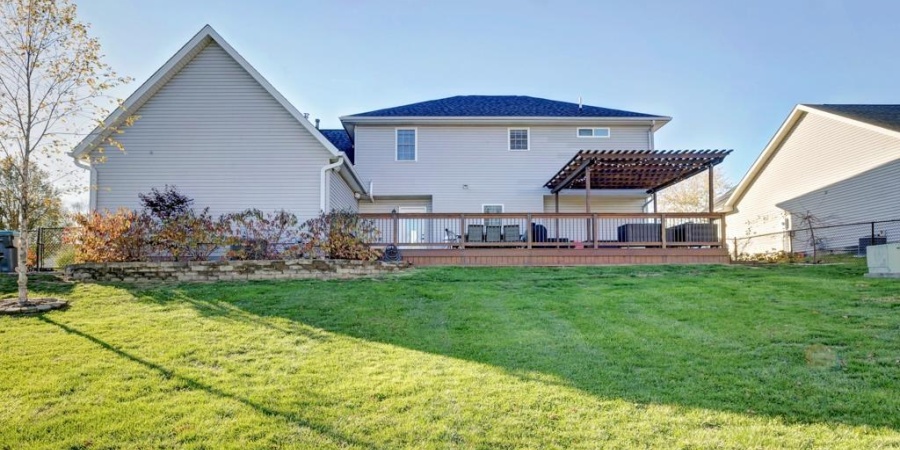4011 S Falcon Drive, Bloomington, Indiana 47403 MLS 202444921
0.35 acre - 4011 S Falcon Drive, Bloomington, Indiana 47403

Don’t miss out on this amazing two-story home with 4 bedrooms and 2.5 baths in Eagle View! In 2021 the interior was repainted (including kitchen cabinets) and new carpet for the stairway, upper hallway, and bedrooms was installed. The owners currently use the 3rd bay of the 3 car garage as a gym area. They had a wall heating unit installed in the 3rd bay that uses natural gas. Within the last 3 years a 40 x 20 deck was installed off the back of the home. There is a pergola above it and it is wired for a hot tub. The nice size back yard is an open area and is completely fenced. There is also a shed in the back for storage. A brand new roof was put on the end of October 2024!!! The garage is also wired for a hot tub or washer/dryer. The current construction just outside the neighborhood entrance will be a road that leads direct to I-69, and the Clear Creek Trail will connect directly to the neighborhood entrance. Also, the Southwest branch of the Monroe County Public Library is within walking distance. This truly is a great location with easy access to I-69, close to grocery shopping, gas stations, and much more!
Listing provided courtesy of: Century 21 Scheetz - Bloomington, Kerri Frye.
- Listing ID : 202444921
- Bedrooms : 4
- Bathrooms : 2
- Lot Area (ACRES) : 0.35 acre
- Visits : 0 in 49 days

- Keith Realty & Auction Group
- View website
- 812-714-8250
- 812-714-8237
-










































































