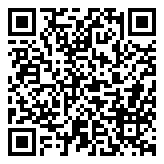12585 Hirth Lane, Springville, Indiana 47462 MLS 202445677
1 acre - 12585 Hirth Lane, Springville, Indiana 47462

Discover modern living in this impressive CrossMod home, built in 2021 on a large 1-acre lot. This home blends the best features of manufactured and traditional stick-built homes. You can host summer gatherings or a garden in the fully fenced backyard. The open layout creates a warm and stylish atmosphere. The spacious living room is perfect for making memories, and the kitchen has a central island that’s great for entertaining. There are two comfortable bedrooms and a stylish bathroom. The primary bedroom has an ensuite for a peaceful retreat. Recent updates include modern light fixtures, shiplap accent walls, and colorful wallpaper that adds charm. The home also has a two-car garage with climate control and an outbuilding for storage. Its prime location ensures easy commutes to Crane and Bloomington, making it a perfect choice for those who value convenience.
Listing provided courtesy of: The Real Estate Co., Kathryn Blackwell.
- Listing ID : 202445677
- Bedrooms : 3
- Bathrooms : 2
- Lot Area (ACRES) : 1 acre
- Visits : 0 in 6 days

- Keith Realty & Auction Group
- View website
- 812-714-8250
- 812-714-8237
-






















































