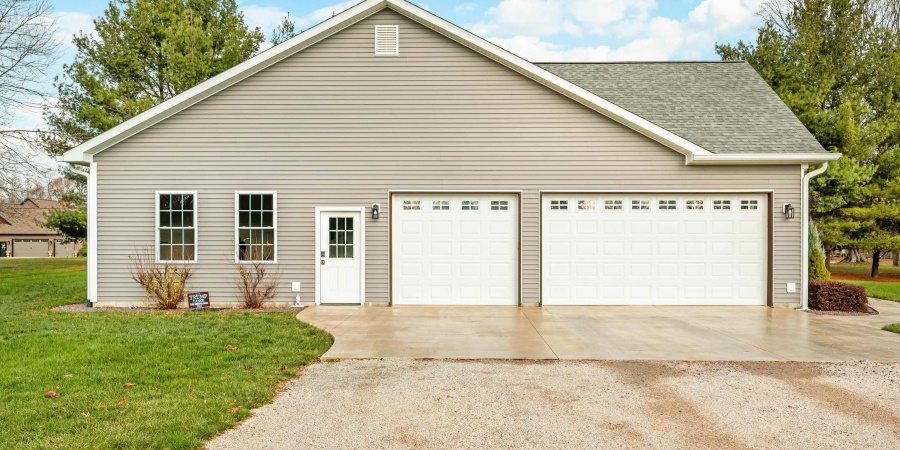6437 E Wellston Drive, Bloomington, Indiana 47408-9597 MLS 202446320
1 acre - 6437 E Wellston Drive, Bloomington, Indiana 47408-9597

This beautiful custom-built 3 bedroom, 2.5 bath home in Bloomington’s North East Side, Unionville, has everything you could want! It has a large kitchen and great room with a 10′ tray ceiling, custom cabinetry with two large pantries, granite countertops, a built-in electric double oven, a gas cooktop, red oak hardwood flooring, a large primary bedroom suite with double closets, and plumbing in the crawlspace ready for your clawfoot tub! It also has an oversized 3-car garage with an office/utility area, and a large laundry room, all of this is situated on a peaceful 1-acre lot just minutes from Bloomington or I-69. This well maintained home is ready for YOU to call it home!
Listing provided courtesy of: Bear Real Estate Sales, Penny Scroggins.
- Listing ID : 202446320
- Bedrooms : 3
- Bathrooms : 2
- Lot Area (ACRES) : 1 acre
- Visits : 0 in 27 days

- Keith Realty & Auction Group
- View website
- 812-714-8250
- 812-714-8237
-










































































