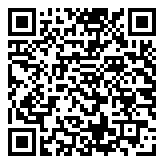210 W Main Street, Worthington, Indiana 47471 MLS 202446666
0.31 acre - 210 W Main Street, Worthington, Indiana 47471

This beautiful home in Worthington has so much to offer featuring new hickory hardwood floors, a new kitchen with Amish cabinets, granite counter tops, beautiful backsplash patio doors with built in shutters that lead to the back patio and fenced in back yard with a perma salt system pool!! Inviting living room with gas fireplace and a formal dining room, so nice for family get togethers. Primary bedroom on the main floor has lovely bay windows, an updated full bath and 2 closets. The upper level has 2 huge bedrooms with multiple closets and a very nice updated full bathroom. Potential extra income with a separate entry to the basement which has a couple of bedrooms one with a barn door, 2nd laundry room, family room with really cool acid stained concrete floor, full bath/utility room and a bonus room. Great curb appeal with wrap around covered front porch, beautiful exterior doors, sidewalks and mature landscaping. The 2 car detached garage has poured floors and power. Very nice property on a corner lot.
Listing provided courtesy of: F.C. Tucker Advantage Realtors, Mary Looper.
- Listing ID : 202446666
- Bedrooms : 4
- Bathrooms : 3
- Lot Area (ACRES) : 0.31 acre
- Visits : 0 in 133 days

- Keith Realty & Auction Group
- View website
- 812-714-8250
- 812-714-8237
-
















































