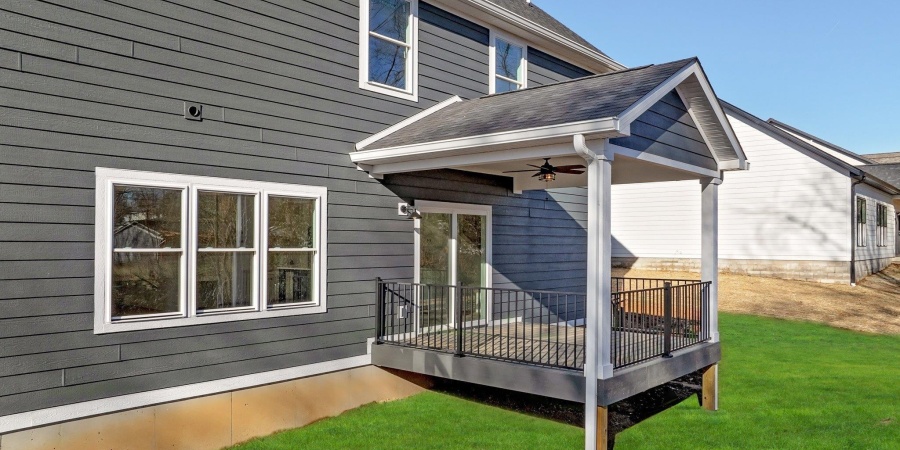4426 N Preakness Drive, Bloomington, Indiana 47404 MLS 202447539
0.23 acre - 4426 N Preakness Lane, Bloomington, Indiana 47404

Welcome to Charlestowne Manor just minutes from IU campus and IU Health. This completely finished, new construction home built by Sacksteder Properties, LLC and offers the highest quality finishes. The floor plan features a seamless living space on the main level with an office space, a mudroom, and a half bath. The kitchen is equipped with an oversized walk-in pantry, custom Amish cabinets, quartz countertops, and top of the line appliances. On the upper level you will find and oversized primary en-suite featuring large walk-in closet, a walk-in shower, and an additional closet for extra space. Additionally, the upper level hosts three more bedrooms, a full bath, and a laundry room. Other finishes include beautiful engineered hardwood flooring, a fireplace in the living room, craftsman style trim throughout the home, and custom tile work. Exterior finishes include nearly maintenance free LP siding and composite deck boards. You will enjoy the welcoming front porch along with the inviting covered back porch offering additional space to relax.
Listing provided courtesy of: Century 21 Scheetz - Bloomington, Cortney Walcott.
- Listing ID : 202447539
- Bedrooms : 4
- Bathrooms : 2
- Lot Area (ACRES) : 0.23 acre
- Visits : 0 in 124 days

- Keith Realty & Auction Group
- View website
- 812-714-8250
- 812-714-8237
-










































































