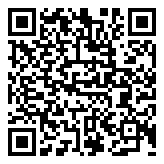1706 W Sunstone Drive, Bloomington, Indiana 47403-3273 MLS 202447844
0 acre - 1706 W Sunstone Drive, Bloomington, Indiana 47403-3273

This especially nice 2 bedroom, 2.5 bath townhome in Summit Ridge features lovely bamboo floors in the living areas including the stairs and bedrooms. No carpet! The kitchen and baths have ceramic tiles. The eat-in kitchen with white cabinetry with a wine rack offers beautiful granite countertops, custom backsplash, an impressive stainless steel farm apron sink, stainless steel appliances including a nice French door refrigerator, a pantry closet for extra storage, and access to the back deck. While entertaining, guests can sit at the breakfast bar/pass-through in the living room. There is a powder room on this level. Upstairs are 2 bedrooms with en-suite baths, walk-in closets, and a convenient second floor laundry closet with a full-size washer and dryer. One of the suites offers a tub/shower combination while the other has a stand-alone shower. The lower level has a finished heated and cooled storage room and an oversized one-car garage for more storage options. Summit Ridge is convenient for I-69 and only a 10-minute drive to downtown Bloomington.
Listing provided courtesy of: RE/MAX Realty Professionals, Ron Plecher.
- Listing ID : 202447844
- Bedrooms : 2
- Bathrooms : 2
- Lot Area (ACRES) : 0 acre
- Visits : 0 in 5 days

- Keith Realty & Auction Group
- View website
- 812-714-8250
- 812-714-8237
-








































































