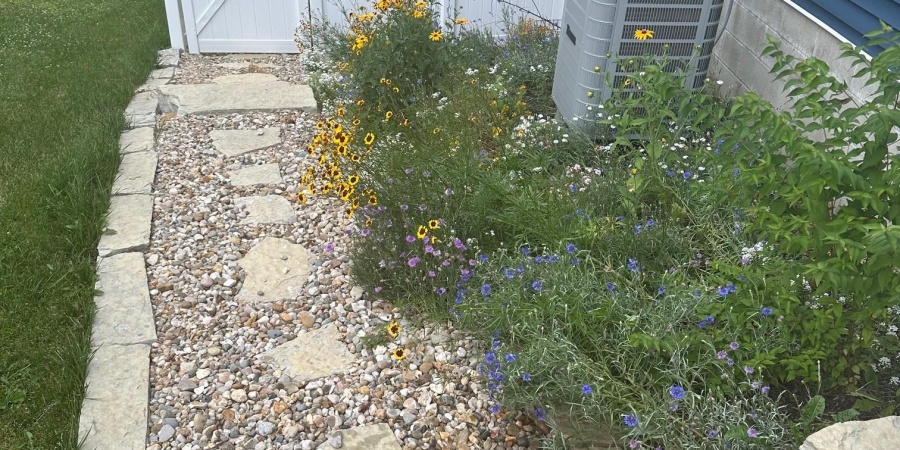7228 W Mustang Drive, Ellettsville, Indiana 47429 MLS 202501849
0.34 acre - 7228 W Mustang Drive, Ellettsville, Indiana 47429

Welcome home to this newly built 4 bedroom, 3 1/5 bath with a walkout basement!!! This two story home with a finished basement is nicely appointed with over 3000 finished sq. ft. in a cul-de-sac, walking distance with sidewalks to all of the Richland Bean Blossom schools. Large fenced in lot .34 acres with a screened in porch for privacy. Features include textured laminate on main floor, porcelain tile and carpet on the upper level and sealed epoxy flooring on the basement. Solid surface countertops in kitchen and all 3 bathrooms!! Basement has sump pump, open floor concept and a full bathroom with a tiled shower. Security system is optional to continue with new buyer. Walk-in closets, garage and basement offers endless storage. This home offers convenience, yet tucked in the back of development allowing privacy. Schedule your showing today, this one wont last long!!!
Listing provided courtesy of: Valu-net Realty, Melissa Fulk.
- Listing ID : 202501849
- Bedrooms : 4
- Bathrooms : 3
- Lot Area (ACRES) : 0.34 acre
- Visits : 0 in 91 days

- Keith Realty & Auction Group
- View website
- 812-714-8250
- 812-714-8237
-










































































