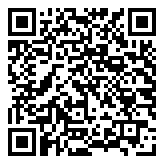7600 Blue Heron Drive, Unionville, Indiana 47468 MLS 202506714
1 acre - 7600 Blue Heron Drive, Unionville, Indiana 47468

Well kept Lake Lemon home for sale offering four bedrooms, a den and two full baths. Beautiful limestone masonry fireplace, large windows overlooking the lake in the living room. Also on the main level are two nice sized bedrooms and a full bath with double sinks and shower. The lower level offers a remodeled kitchen with lots of bar space, kitchen island and an eat in dining space. Stainless appliances include a gas range. There are two additional bedrooms, a full bath and a den. The home comes with 2 lots totaling just over an acre. What’s unique about the lot is they own all the way into the water. There is no conservancy border on the lot. Also, because there are two lots, a second dock could be added. There is a 1 car garage with carport and storage shed. There is also a concrete parking pad for additional guests and driveway towards the dock. Perfect for golf cart access as the lot is level. There is a dock with boat lift and electric ran to the dock. Home offers high speed internet. Numerous updates can be found throughout the home, please see attached upgrade/improvement list.
Listing provided courtesy of: FC Tucker/Bloomington REALTORS, Amanda Richardson.
- Listing ID : 202506714
- Bedrooms : 4
- Bathrooms : 2
- Lot Area (ACRES) : 1 acre
- Visits : 0 in 61 days

- Keith Realty & Auction Group
- View website
- 812-714-8250
- 812-714-8237
-








































































