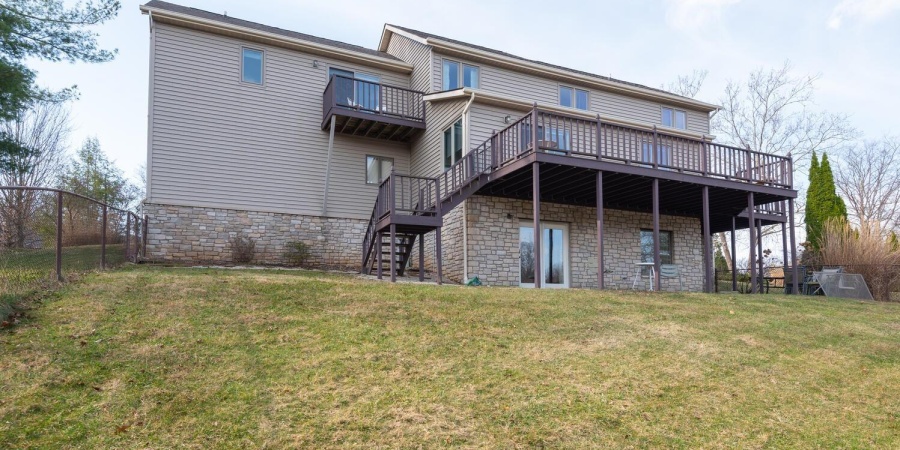3201 E Winston Street, Bloomington, Indiana 47401 MLS 202508319
0.43 acre - 3201 E Winston Street, Bloomington, Indiana 47401

Beautiful 4500 sq foot home on the pond in Hyde Park! This home has everything, 5 bedrooms, 3.5 baths over a huge finished walkout basement with a second kitchen, living area, full bath and bedroom which is great as a Mother-in law suite, rental, or for entertaining. Upon entering the main level you will find soaring vaulted ceilings, a gas fireplace, Juliet balcony, 2 living areas, dining room, laundry and kitchen all with views of the pond. There is a large deck on the main level and lower level for al fresco dining as well as a small balcony upstairs off of the primary bedroom. The primary boasts 2 walk-in closets and an ensuite with jetted tub and dual vanity. Improvements in last 5 years include roof, Radon mitigation system installation, new garage door, fresh paint throughout, and some appliances. The backyard is fully fenced and the 2 car garage is generously sized. Seller would like to negotiate rental of home back until July 1, 2025.
Listing provided courtesy of: FC Tucker/Bloomington REALTORS, Kerry Feigenbaum.
- Listing ID : 202508319
- Bedrooms : 5
- Bathrooms : 3
- Lot Area (ACRES) : 0.43 acre
- Visits : 0 in 84 days

- Keith Realty & Auction Group
- View website
- 812-714-8250
- 812-714-8237
-










































































