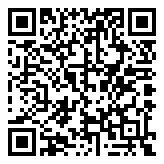3729 W Denise Drive, Bloomington, Indiana 47404 MLS 202509534
0.23 acre - 3729 W Denise Drive, Bloomington, Indiana 47404

This 3 bedroom, 2 bathroom ranch is fully move-in ready with beautiful touches throughout. The open floor with vaulted ceilings, large windows and neutral finishes make it an inviting and light-filled space. The kitchen features a large island with granite countertops, stainless steel appliances, custom cabinetry, and pantry. There are two bedrooms and a full bathroom in the front of the house and a primary bedroom with ensuite bathroom in the back. Also included is an incredibly spacious laundry/mud room with ample space for additional household storage. A favorite feature of the house is the bonus room found off the garage. This is a finished room, perfect for a small office. The current owner uses it as a storage room. In addition, the 3 car garage makes the storage in this house hard to beat. The outdoor spaces also add to the beauty of the home, from the covered front porch to the fully fenced backyard with patio and firepit. There are landscaped beds all around the property. This house is in a peaceful, low-traffic neighborhood yet less than 10 minutes from Indiana University Memorial Stadium.
Listing provided courtesy of: Sterling Real Estate, Sally Baird.
- Listing ID : 202509534
- Bedrooms : 3
- Bathrooms : 2
- Lot Area (ACRES) : 0.23 acre
- Visits : 0 in 125 days

- Keith Realty & Auction Group
- View website
- 812-714-8250
- 812-714-8237
-




























































