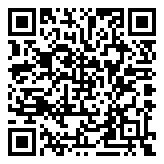744 S Deer Run, Ellettsville, Indiana 47429 MLS 202509610
0.18 acre - 744 S Deer Run, Ellettsville, Indiana 47429

This stunning 3-bedroom, 2.5-bath ranch home offers 2394 sq ft of living space, perfect for those seeking a turn-key property with exceptional quality and care. Open floor plan & walk-out basement create a seamless flow throughout the home. Natural light & vaulted ceiling enhances the inviting atmosphere. Large deck overlooks the peaceful, park-like backyard setting. Kitchen is designed for functionality & ease, featuring ample counter space & newer stainless-steel appliances. Master suite provides a tranquil retreat with its own private deck, walk-in closet, & private bathroom for ultimate relaxation. Two additional bedrooms share a full bath on the main level, providing comfort & privacy. Fully finished walk-out basement boasts a spacious open floor plan with 10’ ceilings, offering endless possibilities. Conveniently located on this level are a 1/2 bath/laundry room, & additional storage space. Lower-level deck extends your outdoor living space, allowing you to fully enjoy the serene surroundings. Notable updates include maintenance-free Nexan & Lockdry decking, two 200-amp electrical services, newer HVAC system & hot water heater. Home is within walking distance to parks, farmers market, schools, & much more.
Listing provided courtesy of: Home Team Properties, Samantha Carver.
- Listing ID : 202509610
- Bedrooms : 3
- Bathrooms : 2
- Lot Area (ACRES) : 0.18 acre
- Visits : 0 in 28 days

- Keith Realty & Auction Group
- View website
- 812-714-8250
- 812-714-8237
-










































































