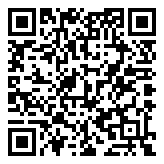4129 W Highland Court, Bloomington, Indiana 47403-1835 MLS 202510443
0.22 acre - 4129 W Highland Court, Bloomington, Indiana 47403-1835

Property Description
Charming little 60’s ranch in Highland Village. This one owner home has been lovingly cared for throughout the years. The kitchen is spacious and would lend itself nicely to opening up to the living room. The rear of the kitchen has a door that opens to the covered patio. The oversized windows in the kitchen and living room allow ample light to flow throughout the living area. A special feature of the home are the cedar lined closets with built in drawers in every bedroom. Additional cabinetry is in the laundry and garage. This home is in need of some updates but has been well maintained.
Basic Details
Property Type : Residential
Listing Type : For Sale
Listing ID : 202510443
Price : $219,900
Bedrooms : 3
Rooms : 5
Bathrooms : 1
Half Bathrooms : 0
Year Built : 1965
Lot Area (ACRES) : 0.22
Total Finished SqFt : 1,044
Address Map
Country : US
State : IN
City : Bloomington
Area : Monroe County
Subdivision : Highland Village
Zipcode : 47403-1835
Street : Highland
Street Number : 4129
Postal Code : 1835
Floor Number : 0
Longitude : W87° 24' 54.1''
Latitude : N39° 9' 41.4''
Additional Details
Property SubType : Site-built home
Status : Cont-AccptngBackupOffers
Pool Y/N : No
Style : One story
School District : Monroe county community school c
Elementary : Highland park
Middle School : Batchelor
High School : Bloomington north
Waterfront Y/N : No
New Construction : No
Investment Property Y/N : Yes
Lot Dimensions : Irregular
# of Fireplaces : 0
Main Level SqFt : 1,044
Approx. Lot Size SqFt : 9,583
Total Baths : 1
Annual Taxes : $376
Association Dues $ : $0
Other Fees $ : $0
Garage Y/N : Yes
Fireplace Y/N : No
Garage Type : Attached
Laundry Level : Main
Water Utility : City
Sewer : City
Outbuilding 1 : Shed
REO Y/N : No
Basement Y/N : No
LOT DESCRIPTION : Level
EXTERIOR : Vinyl
BASEMENT/FOUNDATION : Slab
HEATING/FUEL : Gas
COOLING : Central air
SALE INCLUDES : Refrigerator, Washer, Dryer-electric, Range-gas, Kitchen exhaust hood
ARCHITECTURAL STYLE : Ranch
AMENITIES : Dryer hook up electric, Porch open, Eat-in kitchen, Main floor laundry, Countertops-laminate, Range/oven hook up gas, Tub/shower combination, Washer hook-up, Patio covered, Rv parking
ROOF MATERIAL : Asphalt
FLOORING : Carpet, Vinyl
Age : 60
Listing provided courtesy of: Becky Wann Real Estate Services, Becky Wann.
Residential For Sale
- Listing ID : 202510443
- Bedrooms : 3
- Bathrooms : 1
- Lot Area (ACRES) : 0.22 acre
- Visits : 0 in 82 days
$219,900
Agent info

2411 River Road, Spencer, IN 47460
- Keith Realty & Auction Group
- View website
- 812-714-8250
- 812-714-8237
-

Contact Agent



















































