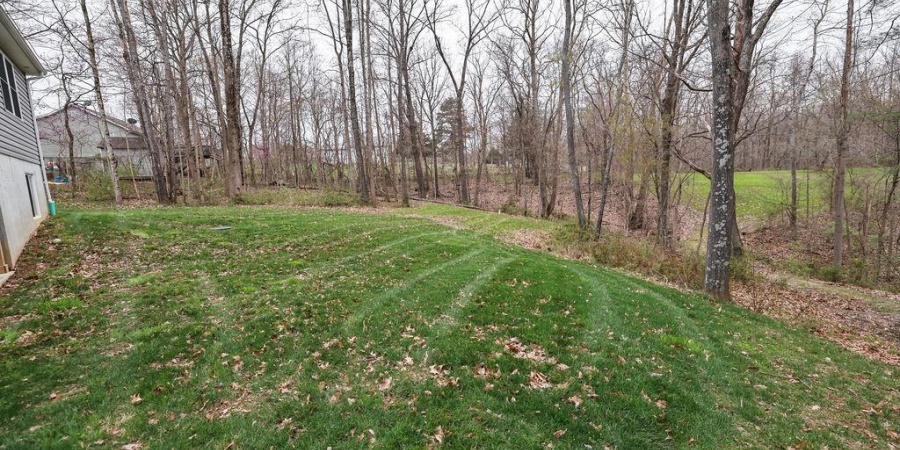8917 N Old State Rd 37, Bloomington, Indiana 47408 MLS 202513033
0.50 acre - 8917 N Old State Rd 37, Bloomington, Indiana 47408

This modern 3 bedroom, 2 bath ranch over a full basement is sure to please all that desire a turn-key home. The main level boasts 1691sqft, open concept design, and picture-perfect views from the covered deck that overlooks the backyard. The vaulted and beamed ceiling adds warmth to the neutral color palette of the living room. Create culinary delights in the kitchen which includes beautiful tile backsplash, stainless appliances, and prep space that overlooks the living room, great for engaging in conversation with guests. The laundry room is located off the kitchen and leads out to the 2-car attached garage. Retreat at the end of your day to a spacious and peaceful master suite with a walk in closet and gorgeous views. Two additional sizable bedrooms share a full bathroom. The full unfinished walkout basement has the potential to double the living space of the home. The covered patio leads out to the backyard full of mature trees, a lush lawn and wildlife. This property is close to I-69 with convenient access to Bloomington, Martinsville and Morgan-Monroe State Forest.
Listing provided courtesy of: Home Team Properties, Samantha Carver.
- Listing ID : 202513033
- Bedrooms : 3
- Bathrooms : 2
- Lot Area (ACRES) : 0.50 acre
- Visits : 0 in 180 days

- Keith Realty & Auction Group
- View website
- 812-714-8250
- 812-714-8237
-










































































