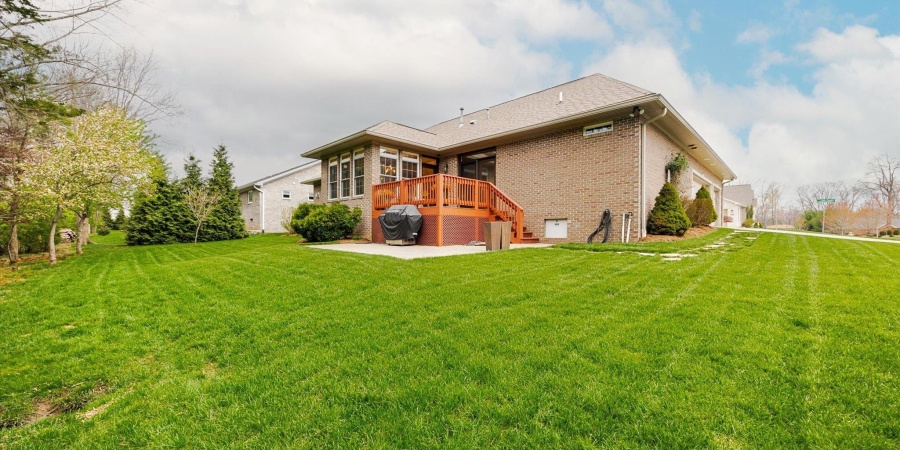4698 E Falls Creek Drive, Bloomington, Indiana 47401 MLS 202513122
0.26 acre - 4698 E Falls Creek Drive, Bloomington, Indiana 47401

This all-brick four bedroom, two and a half bath eastside home has it all! A split bedroom design, GORGEOUS brand new kitchen and dining room with tons of natural light, an open concept floorplan perfect for entertaining, a corner lot with wooded view in a newer, upscale neighborhood with no through traffic, a terrific family room/flex space upstairs for quiet time to yourself when you want it, and an immaculate three car garage with epoxy floor. All of this and an awesome location to boot: IU Health Hospital and Indiana University’s campus are only three miles away; downtown shopping and restaurants are four miles away. The lawn looks like a golf course and has an irrigation system to keep the grass looking its best. The extensive kitchen remodel included removing a portion of a wall, the installation of custom painted maple Amish cabinetry, stainless appliances, and quartz countertops. This home is spotless and move-in ready! Not included: Garage refrigerator, washer, and dryer. NOTE: Cat access to garage and enclosed litterbox in garage will be restored to original by the closing, unless buyer wants it left as is.
Listing provided courtesy of: Century 21 Scheetz - Bloomington, Melissa Murphy.
- Listing ID : 202513122
- Bedrooms : 4
- Bathrooms : 2
- Lot Area (ACRES) : 0.26 acre
- Visits : 0 in 2 days

- Keith Realty & Auction Group
- View website
- 812-714-8250
- 812-714-8237
-










































































