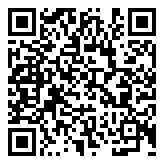8693 E Willow Rd, Bloomfield, Indiana 47424 MLS 202514113
77.86 acre - 8693 E Willow Rd, Bloomfield, Indiana 47424

This is your chance to own your piece of recreational and living real estate heaven. The massive 100′ x 40′ insulated pole building is set up as a living and work facility. There is an upper 40 x 40 apartment with 2 nice bedrooms, full bath, and an open living room/dining area, and a spacious kitchen. On the lower level . . . you will find a 2nd newly built kitchen with granite countertops, recreation area, laundry, and a half bath. The garage space is 60 x 40. It has two 10′ doors and one 14′ door along with 400 amp electrical service set up for welders, compressors, and other machinery. This home has public water, its own septic, a private drive, and 77.86 Acres to do with as you please. The wooded acres, along with the open fields could be tilled or used for horses. This property could easily be utilized as a hunting camp and the fields turned into food plots. The acreage has ATV trails throughout, and the deer run thick through this area. The land is gorgeous, with creeks, limestone outcroppings, nice timber, and rolling valleys. With no zoning in Greene County, you will be allowed to explore endless possibilities!
Listing provided courtesy of: Williams Carpenter Realtors, Karen Goodwine.
- Listing ID : 202514113
- Bedrooms : 2
- Bathrooms : 1
- Lot Area (ACRES) : 77.86 acre
- Visits : 0 in 78 days

- Keith Realty & Auction Group
- View website
- 812-714-8250
- 812-714-8237
-






















































