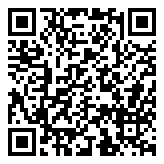1026 E Brandy Boulevard, Ellettsville, Indiana 47429 MLS 202514457
0.39 acre - 1026 E Brandy Boulevard, Ellettsville, Indiana 47429

Discover this Amish built ranch style home, situated on a generous corner site, offering both privacy and curb appeal. The inviting covered front porch is the perfect spot to enjoy your morning coffee, unwind with a warm beverage, or relax with a cold glass of iced tea after a long day. Inside you’ll find an open concept, layout featuring luxury vinyl plank flooring throughout creating a warm and modern ambience. The owner suite boasts a spacious, walk-in shower in the ensuite bathroom designed for comfort and convenience. Additionally, the wide doors throughout the home are wheelchair accessible if needed, ensuring ease of movement. This home offers a practical split floor plan with the owner suite tucked away on one side for privacy, while the two additional bedrooms and guest bath are located on the opposite side, making it ideal for family living or hosting guests. The kitchen has a wonderful island and granite countertops throughout. All of the appliances stay with thehome. Don’t miss the opportunity to make this beautiful functional home yours!
Listing provided courtesy of: RE/MAX Realty Professionals, Kimberly Scifres.
- Listing ID : 202514457
- Bedrooms : 3
- Bathrooms : 2
- Lot Area (ACRES) : 0.39 acre
- Visits : 0 in 23 days

- Keith Realty & Auction Group
- View website
- 812-714-8250
- 812-714-8237
-


































































