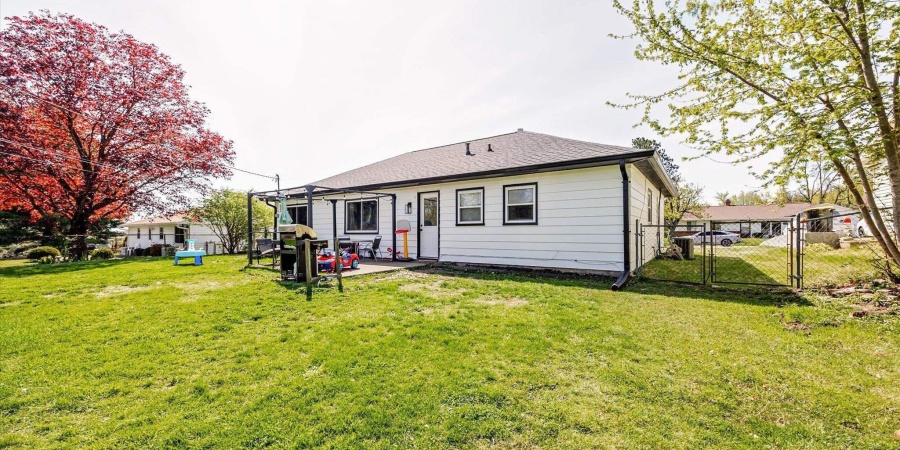3702 W Stafford Drive, Bloomington, Indiana 47403 MLS 202515347
0.23 acre - 3702 W Stafford Drive, Bloomington, Indiana 47403

Welcome to this beautifully updated 4-bedroom, 1.5-bath ranch-style home blending classic charm with modern conveniences. Nearly every corner of this home has been thoughtfully improved over the last five years, starting with a new furnace and A/C in 2019. The heart of the home shines with a 2020 kitchen renovation, featuring new cabinets, appliances, LVP flooring, light fixtures, and more. A new roof and tile backsplash were added in 2021. The main bath was fully remodeled in 2023 with a new tub/shower combo, double vanities, tile floors, and fixtures. In 2024, enjoy the benefits of a widened double driveway, new gravel side parking, front patio, exterior paint, and smart tech upgrades including an Arlo doorbell and Google thermostat. A new washer/dryer and back door round out the recent additions. With a versatile layout and updates throughout, this move-in ready home is a must-see!
Listing provided courtesy of: RE/MAX Acclaimed Properties, Tarah Cromer.
- Listing ID : 202515347
- Bedrooms : 4
- Bathrooms : 1
- Lot Area (ACRES) : 0.23 acre
- Visits : 0 in 1 days

- Keith Realty & Auction Group
- View website
- 812-714-8250
- 812-714-8237
-










































































