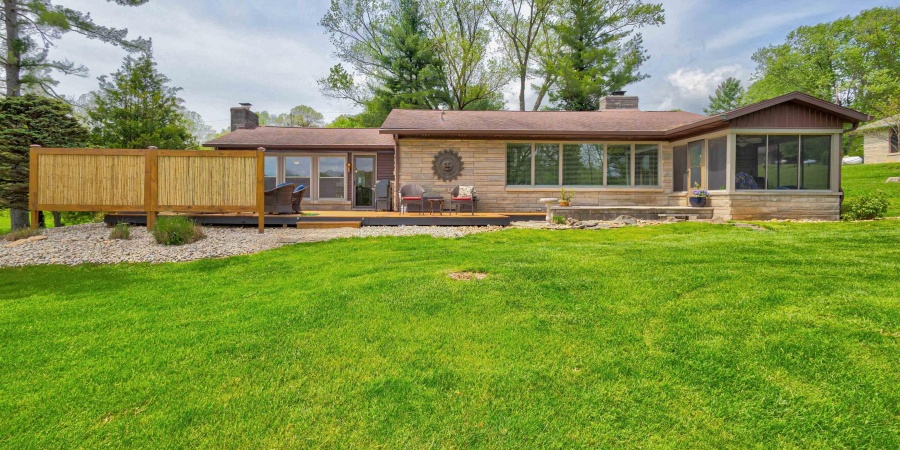1120 CRAWFORD B Drive, Bedford, Indiana 47421 MLS 202515431
0.55 acre - 1120 CRAWFORD B Drive, Bedford, Indiana 47421

REMODELED STONE RANCH WITH CHARACTER, LIGHT & LOCATION!! Welcome to this charming stone ranch in a desirable, established neighborhood. This two-bedroom, two and-a-half bath home blends timeless character with thoughtful modern updates. Inside, you will find sun-drenched rooms thanks to expansive windows, a spacious open layout in kitchen and family room is perfect for entertaining, and a kitchen featuring new granite countertops, updated lighting and a stylish backsplash. Step outside to a brand new professional deck with bamboo fencing, ideal for outdoor dining or relaxing evenings. A detached workshop adds flexible space for hobbies, storage or creative projects. Just 3 minutes to Otis golf course, 30 minutes to Bloomington (home of Indiana University), 1 hour and 15 minutes to Indianapolis International Airport and 1hour and 30 minutes to Louisville International Airport. This home offers both charm and convenience in one package.
Listing provided courtesy of: Genesis Realty, Angela Stevens.
- Listing ID : 202515431
- Bedrooms : 2
- Bathrooms : 2
- Lot Area (ACRES) : 0.55 acre
- Visits : 0 in 1 days

- Keith Realty & Auction Group
- View website
- 812-714-8250
- 812-714-8237
-










































































