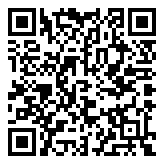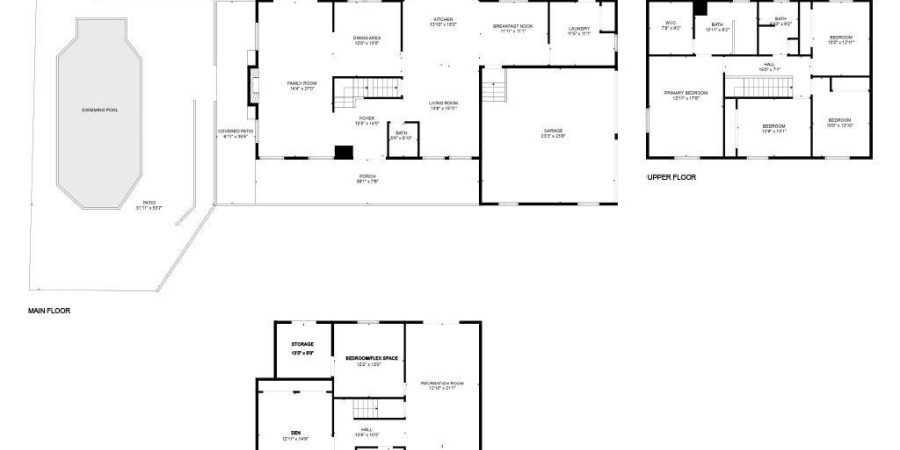5020 W Autumn Circle, Bloomington, Indiana 47404-9048 MLS 202516544
0.58 acre - 5020 W Autumn Circle, Bloomington, Indiana 47404-9048

Welcome to your new oasis in desirable Autumn Hills! Tucked into a quiet lot with mature trees and abundant privacy, this 5BR/3.5BA custom-built modern farmhouse underwent a thorough top-to-bottom renovation in 2022. Owned by the same family for two generations, this home is bursting with thoughtful amenities, meticulous updates, and endless possibilities! Spend hot summer days by the (inground) pool or relax in the shade on the new lounge deck (2023) or outdoor TV/entertainment area! Shoot some hoops out back on the basketball court in the privacy of a fully enclosed backyard. An extra-large front yard is perfect for summer nights by a fire or spent cozying up under the covered wrap-around porch. Featuring a two-story extra wide garage and over 3,800 sqft., there is plenty of room to spread out with two stories over a fully finished walk-out basement complete with separate living space, rec room, wet bar, and storage for days! Run, don’t walk – this move-in ready gem won’t last long!
Listing provided courtesy of: Lux Realty, Alyssa Bybee.
- Listing ID : 202516544
- Bedrooms : 5
- Bathrooms : 3
- Lot Area (ACRES) : 0.58 acre
- Visits : 0 in 52 days

- Keith Realty & Auction Group
- View website
- 812-714-8250
- 812-714-8237
-










































































