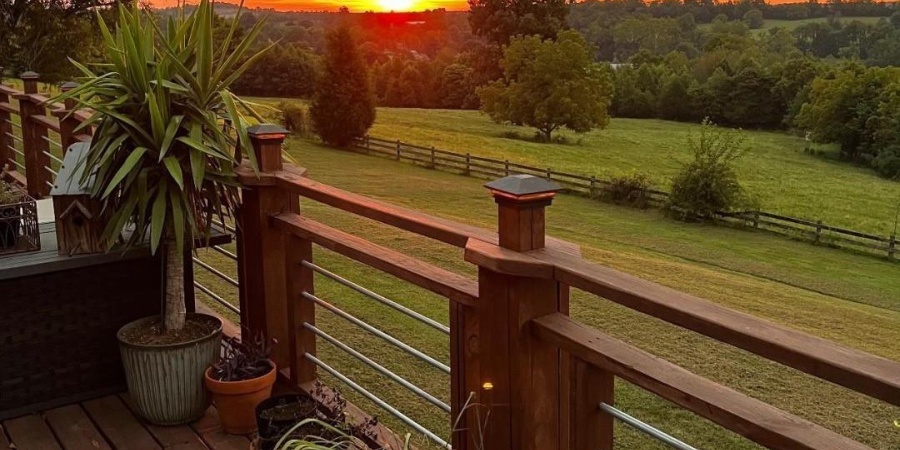950 SPENCER PIKE Road, Springville, Indiana 47462 MLS 202517053
1.27 acre - 950 SPENCER PIKE Road, Springville, Indiana 47462

HOME SWEET HOME WITH AMAZING VIEWS!!! Enjoy entertaining with panoramic views that make this 4000 sq ft home truly one of a kind! The spacious main kitchen features granite countertops, custom cabinets, a large island with a gas range, and an eat in area with a bay window and cozy fireplace. with three fireplaces throughout, this home offers warmth and charm in every corner. The gorgeous study offers custom built-in shelving. The master suite has ample space for any size furniture, and a stunning master bath. The partially finished basement has 2 separate entrances that lives like a second home with a living area, kitchen, bedroom, bath and laundry hookup. Plus there are other sections of the unfinished basement where there is a recreational room, workshop and possibly another complete living area. This home has a beautiful deck overlooking the ridge great for entertaining and relaxing with a cup of coffee so you can gaze at the stunning sunsets, views and the peaceful sounds of a rural setting.
Listing provided courtesy of: Genesis Realty, Angela Stevens.
- Listing ID : 202517053
- Bedrooms : 3
- Bathrooms : 3
- Lot Area (ACRES) : 1.27 acre
- Visits : 0 in 35 days

- Keith Realty & Auction Group
- View website
- 812-714-8250
- 812-714-8237
-










































































