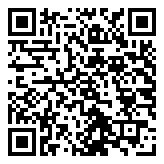346 W North Street, Gosport, Indiana 47433 MLS 202518257
0.21 acre - 346 W North Street, Gosport, Indiana 47433

This beautifully maintained home, just 4.5 years old, offers a spacious open floor plan with 3 bedrooms and 2 full bathrooms. The kitchen has been upgraded with granite countertops and island, a 24-inch pantry, slide-out shelves under the cabinets, and a whole-house water purification system. The laundry room features added upper cabinets for extra storage. Enjoy the outdoors on the 8×24 back deck—partially covered for comfort in all seasons—and take advantage of the additional concrete pad perfect for extra parking. The professionally landscaped exterior adds to the curb appeal. Both bathrooms include elegant marble sinks, and the home is equipped with energy-efficient appliances and a heat pump to help reduce utility costs. Don’t miss out on this move-in-ready home with custom features throughout!
Listing provided courtesy of: RE/MAX Select Associates, Inc., Chris Wesley.
- Listing ID : 202518257
- Bedrooms : 3
- Bathrooms : 2
- Lot Area (ACRES) : 0.21 acre
- Visits : 0 in 1 days

- Keith Realty & Auction Group
- View website
- 812-714-8250
- 812-714-8237
-
























