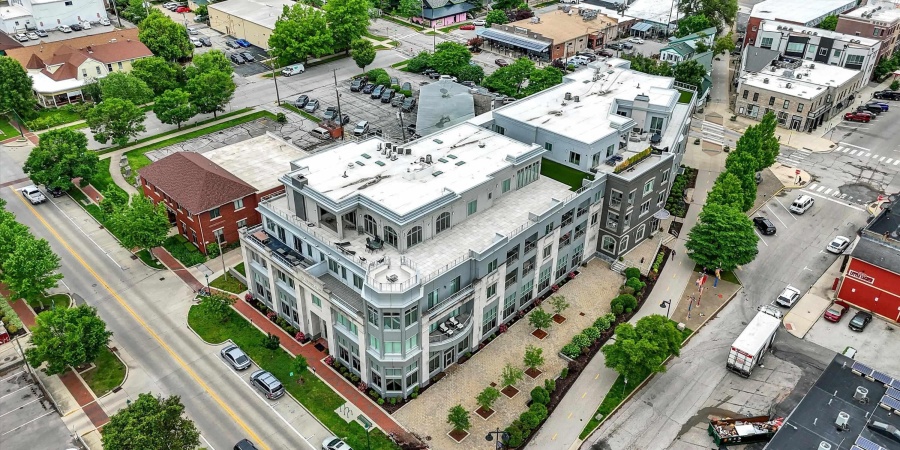304 W Kirkwood Avenue, Bloomington, Indiana 47404 MLS 202519548
0 acre - 304 W Kirkwood Avenue, Bloomington, Indiana 47404

This beautiful one-bedroom 1.5-bath condo is located on the 2nd floor of The Foundry building in downtown Bloomington IN, just one block from the downtown square. The main living areas have hardwood flooring and high end finishes throughout. The kitchen has granite countertops and stainless appliances and opens to the dining area and living room, with doors leading to the private outside deck. The bedroom suite has a private bath with tiled shower and large walk-in customized closet by Meridian Closets. There is a half bath for guests and a large laundry/utility room. Sold with all appliances. There is a one car assigned parking space in a private secured parking garage. This is an incredible location with restaurants, groceries and Indiana University just blocks away.
Listing provided courtesy of: Sterling Real Estate, Trish Sterling.
- Listing ID : 202519548
- Bedrooms : 1
- Bathrooms : 1
- Lot Area (ACRES) : 0 acre
- Visits : 0 in 72 days

- Keith Realty & Auction Group
- View website
- 812-714-8250
- 812-714-8237
-










































































