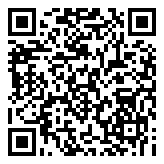4641 W Harvest Lane, Bloomington, Indiana 47404 MLS 202519981
0.24 acre - 4641 W Harvest Lane, Bloomington, Indiana 47404

Property Description
Lovely updated Autumn Grove Tri-level. Spacious 3 bedroom, 2 1/2 bath home with plenty of room for your family. This home has newer flooring, and appliances. Large living room with brick fireplace, formal dining room, spacious kitchen with solid surface countertops and access via sliding door to 2 tier deck! Huge primary bedroom suite and 2 other bedrooms upstairs. Lower level family room leads you to the fully fenced backyard. Oversized 2 car garage. Conveniently situated in popular Autumn Grove Subdivision between Bloomington & Ellettsville. Move-in Ready!
Basic Details
Property Type : Residential
Listing Type : For Sale
Listing ID : 202519981
Price : $335,000
Bedrooms : 3
Rooms : 10
Bathrooms : 2
Half Bathrooms : 1
Year Built : 1990
Lot Area (ACRES) : 0.24
Total Finished SqFt : 2,078
Address Map
Country : US
State : IN
City : Bloomington
Area : Monroe County
Subdivision : Autumn Grove
Zipcode : 47404
Street : Harvest
Street Number : 4641
Floor Number : 0
Longitude : E0° 0' 0''
Latitude : N0° 0' 0''
Additional Details
Property SubType : Site-built home
Status : Cont-AccptngBackupOffers
Pool Y/N : No
Style : Tri-level
School District : Richland-bean blossom community
Elementary : Edgewood
Middle School : Edgewood
High School : Edgewood
Waterfront Y/N : No
New Construction : No
Investment Property Y/N : Yes
Lot Dimensions : 0
# of Fireplaces : 1
Main Level SqFt : 0
Approx. Lot Size SqFt : 10,454
Total Baths : 3
Annual Taxes : $2,547
Association Dues $ : $0
Other Fees $ : $0
Garage Y/N : Yes
Fireplace Y/N : Yes
Garage Type : Attached
Laundry Level : Lower
Water Utility : City
Sewer : City
Outbuilding 1 : Shed
REO Y/N : No
Basement Y/N : Yes
LOT DESCRIPTION : 0-2.9999
EXTERIOR : Brick, Vinyl
BASEMENT/FOUNDATION : Walk-out basement, Finished
HEATING/FUEL : Gas, Forced air
COOLING : Central air
SALE INCLUDES : Dishwasher, Microwave, Refrigerator, Washer, Dryer-electric, Range-electric
FIREPLACE : Gas log, Living/great rm
BASEMENT MATERIAL : Block
AMENITIES : Ceiling fan(s), Closet(s) walk-in, Deck open, Detector-smoke, Disposal, Garage door opener, Eat-in kitchen, Foyer entry, Formal dining room, 1st bdrm en suite, Countertops-stone, Kitchen island, Tub/shower combination, Cable ready, Great room, Firepit
FENCE : Chain link
ROOF MATERIAL : Dimensional shingles
FLOORING : Tile, Laminate, Other
Age : 35
Listing provided courtesy of: Stellar Realty Group, Kristen Tallent.
Residential For Sale
- Listing ID : 202519981
- Bedrooms : 3
- Bathrooms : 2
- Lot Area (ACRES) : 0.24 acre
- Visits : 0 in 70 days
$335,000
Agent info

2411 River Road, Spencer, IN 47460
- Keith Realty & Auction Group
- View website
- 812-714-8250
- 812-714-8237
-

Contact Agent































































