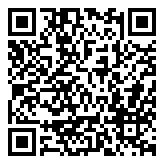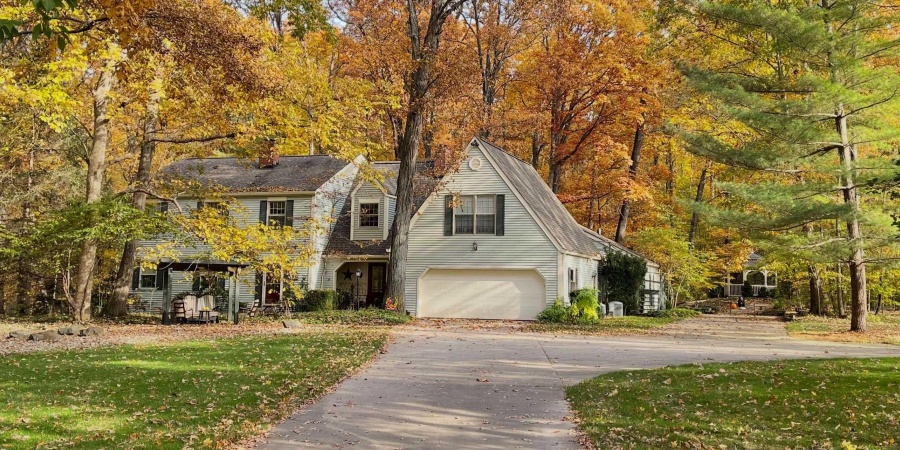4427 W Tanglewood Road, Bloomington, Indiana 47404 MLS 202521358
4.92 acre - 4427 W Tanglewood Road, Bloomington, Indiana 47404

What a spectacular home on nearly 5 lovely acres nestled in the woods and surrounded by perennial plantings and mature trees! This 4 bedroom, 3.5 bath home has exceptional features throughout. The kitchen and master bath were created and installed by Stone Cabin Design. The kitchen features an assortment of custom cabinetry with special lighting and all the extras one would expect. Adding to the quality of this space are two tone solid surface countertops, a double oven, a deluxe Kitchen Aid refrigerator and an oversized island with space for counter seating. The open concept leads into a large eat in area with a fireplace and family room. Just off the kitchen is a formal dining room. On the main level is a formal living room with a gas fireplace. A large second family room is adjoined by a guest suite with a full bath recently remodeled with Kohler fixtures. All of this area has great light and bay windows with a double full glass door looking out onto a large deck and outdoor area. The upper floor features 4 bedrooms. A spacious primary suite includes custom cherry his & her bathroom cabinets and a walk-in closet. The primary features a great window looking out over the woods. There is plenty of room for a home office and library. And don’t miss the great sunroom on the back of the house for relaxing. The home has two entries on the front, a formal entry and a friend’s door opening into the family space off the kitchen. The garage is a bonus size and has been custom finished with specialty cabinets, flooring, and slat wall. A partial basement features an included pool table and lots of storage with a sink and cooktop. This space also provides safe shelter during a storm. The back yard has a lovely octagonal screened gazebo with a swing. The front has a pergola with a fan and light. For yard tools and additional outside storage there is a 16’X24′ barn with a loft. The fabulous Oak & Hickory trees have been lovingly monitored for good health by Nature’s Way Landscaping. Last of all the concrete drive has an extended apron for RV parking with electric.
Listing provided courtesy of: RE/MAX Acclaimed Properties, Brian Sample.
- Listing ID : 202521358
- Bedrooms : 4
- Bathrooms : 3
- Lot Area (ACRES) : 4.92 acre
- Visits : 0 in 68 days

- Keith Realty & Auction Group
- View website
- 812-714-8250
- 812-714-8237
-










































































