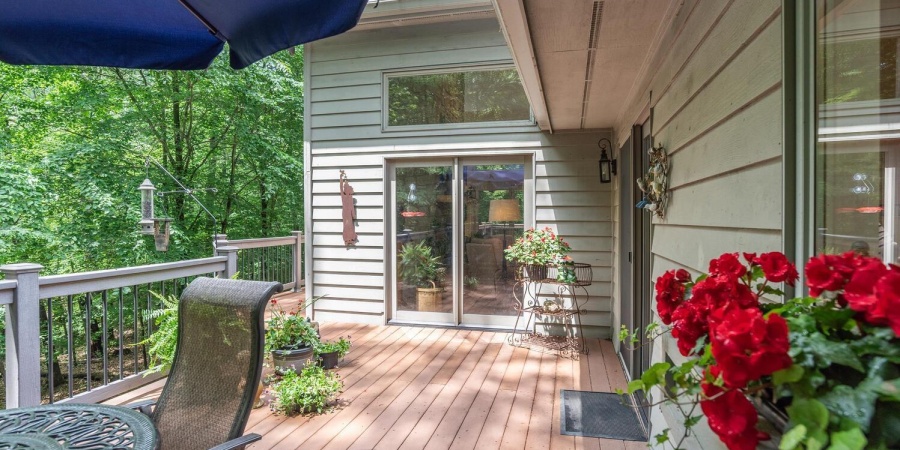5920 E Lampkins Ridge Road, Bloomington, Indiana 47401 MLS 202521997
4.50 acre - 5920 E Lampkins Ridge Road, Bloomington, Indiana 47401

This beautiful, well-maintained 1.5 story stone home has a fully-finished, walkout basement with 4.5 acres filled with wildlife. Whether you’re looking for formal or casual or somewhere in between, this lovely house has a variety of rooms to fit anyone’s preference. The main level ensuite has a fireplace, huge walk-in closet, sitting space and spacious bathroom with standup, tile shower and soaking tub. The light-filled family room with high ceilings brings nature indoors. The equipped kitchen with island makes a perfect space for entertaining. The upper level loft is a great space for quiet or study time. Each upper bedroom has a private bathroom and there is a huge bonus room that would be great for a gym, home office, hobby or recreation. The lower level has a spectacular 14×7 wine cellar, a kitchenette bar, a full bath, and a design to accommodate plenty of activities. There is also a great workshop and plenty of storage space. The house has two HVACs and a whole house generator for a peace of mind.
Listing provided courtesy of: Choice Realty & Management, Lori Todd.
- Listing ID : 202521997
- Bedrooms : 3
- Bathrooms : 4
- Lot Area (ACRES) : 4.50 acre
- Visits : 0 in 29 days

- Keith Realty & Auction Group
- View website
- 812-714-8250
- 812-714-8237
-










































































