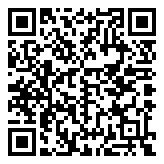4260 W 3rd Street, Bloomington, Indiana 47404-4878 MLS 202522945
0.27 acre - 4260 W 3rd Street, Bloomington, Indiana 47404-4878

Property Description
Charming 3-bedroom, 1.5-bath ranch-style home located on Bloomington’s desirable near west side—just minutes from I69, shopping, parks, schools, and Indiana University. This well-priced home, offered at $249,900, features a versatile family room currently used as a fourth bedroom, LVP flooring in the living room and one bedroom, and a newer furnace (2023). The washer and dryer, also new in 2023, are included. Enjoy the spacious detached 2-car garage with extended storage and ample off-street parking. Relax on the cozy front porch or entertain in the backyard. A fantastic opportunity—contact your agent today to schedule a showing!
Basic Details
Property Type : Residential
Listing Type : For Sale
Listing ID : 202522945
Price : $219,900
Bedrooms : 3
Rooms : 7
Bathrooms : 1
Half Bathrooms : 1
Year Built : 1958
Lot Area (ACRES) : 0.27
Total Finished SqFt : 1,419
Address Map
Country : US
State : IN
City : Bloomington
Area : Monroe County
Subdivision : Highland Village
Zipcode : 47404-4878
Street : 3rd
Street Number : 4260
Postal Code : 4878
Floor Number : 0
Longitude : W87° 24' 29.6''
Latitude : N39° 9' 54''
Additional Details
Property SubType : Site-built home
Status : Cont-AccptngBackupOffers
Pool Y/N : No
Style : One story
School District : Richland-bean blossom community
Elementary : Edgewood
Middle School : Edgewood
High School : Edgewood
Waterfront Y/N : No
New Construction : No
Investment Property Y/N : Yes
Lot Dimensions : 90X130
# of Fireplaces : 0
Main Level SqFt : 1,419
Approx. Lot Size SqFt : 11,761
Total Baths : 2
Annual Taxes : $1,470
Association Dues $ : $0
Other Fees $ : $0
Garage Y/N : Yes
Fireplace Y/N : No
Garage Type : Detached
Laundry Level : Main
Water Utility : City
Sewer : City
Road Surface : Asphalt
REO Y/N : No
Basement Y/N : No
LOT DESCRIPTION : 0-2.9999
EXTERIOR : Vinyl, Stone
BASEMENT/FOUNDATION : Crawl
HEATING/FUEL : Gas, Forced air, Conventional
COOLING : Central air
SALE INCLUDES : Dishwasher, Microwave, Refrigerator, Washer, Window treatments, Dryer-electric, Water heater gas, Range-electric, Laundry-stacked w/d
ARCHITECTURAL STYLE : Ranch
BASEMENT MATERIAL : Block
AMENITIES : Ceiling fan(s), Dryer hook up electric, Porch covered, Main floor laundry, Countertops-laminate, Washer hook-up, Range/oven hook up elec, Patio open
FENCE : Partial
FLOORING : Carpet, Other
Age : 67
Listing provided courtesy of: RE/MAX Acclaimed Properties, Alice Chastain.
Residential For Sale
- Listing ID : 202522945
- Bedrooms : 3
- Bathrooms : 1
- Lot Area (ACRES) : 0.27 acre
- Visits : 0 in 90 days
$219,900
Agent info

2411 River Road, Spencer, IN 47460
- Keith Realty & Auction Group
- View website
- 812-714-8250
- 812-714-8237
-

Contact Agent























































