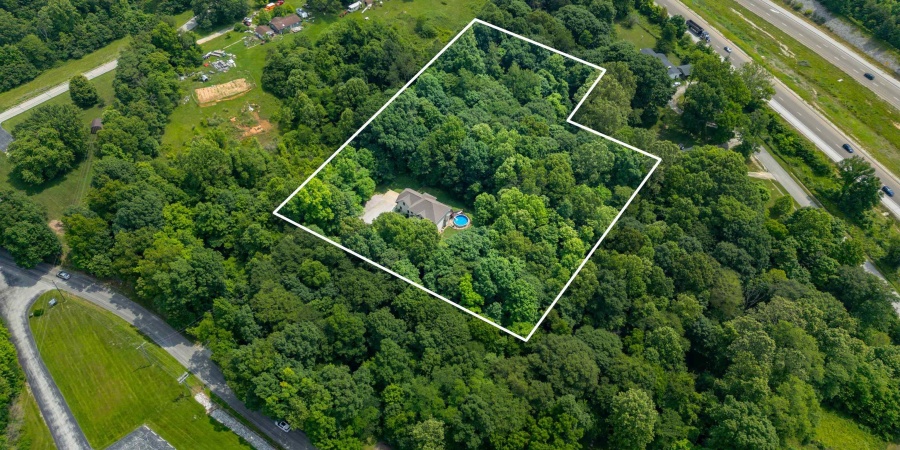5055 Turkey Track Road, Martinsville, Indiana 46151 MLS 202523298
2.50 acre - 5055 Turkey Track Road, Martinsville, Indiana 46151

OFTEN SOUGHT YET SELDOM FOUND! Escape to nature in this beautiful home nestled in a forest-like setting! Home is surrounded by trees for ultimate privacy! This spacious property features: 4 bedrooms PLUS a sizeable room for an office/library, 2 1/2 baths and a 2 1/2car garage w/ built in cabinetry. Nestled on an expansive 2 1/2 acres of land w/beautiful landscaping! Gorgeous extended deck w/secure fencing around newer, refreshing pool area! There are many modern updates both inside & out including: fresh paint, new flooring, ceiling fans, kitchen hardware, backsplash & so much more! Master suite features double door entry, jetted tub, separate shower + double sinks! Spacious mini barn for hobbies/storage! Yard features a charming fireplace pit for relaxing evenings outdoors. Home features municipal water. *For peace of mind, home includes a Home Warranty and a NEW ROOF was installed November, 2022! Enjoy tranquility and privacy while being conveniently located! Minutes from I69/shopping! EZ commute to Indy or Bloomington (IU)! No HOA or covenants and restrictions! Don’t miss out on this exceptional opportunity.
Listing provided courtesy of: Sadler Real Estate, Jennifer Sadler.
- Listing ID : 202523298
- Bedrooms : 4
- Bathrooms : 2
- Lot Area (ACRES) : 2.50 acre
- Visits : 0 in 2 days

- Keith Realty & Auction Group
- View website
- 812-714-8250
- 812-714-8237
-










































































