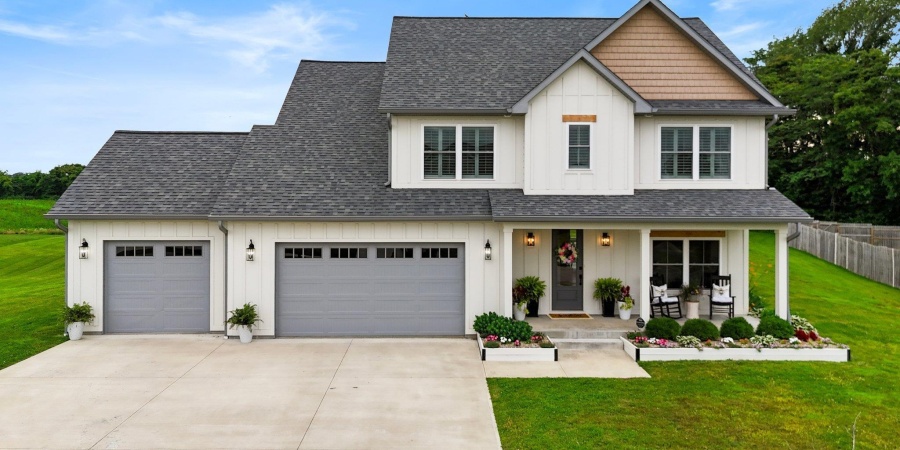4685 N Triple Crown Drive, Bloomington, Indiana 47404 MLS 202523996
1.07 acre - 4685 N Triple Crown Drive, Bloomington, Indiana 47404

Welcome to Charlestowne Manor, where this well-appointed 4-bedroom, 4-bath home sits on 1.07 acres with a 3-car garage and scenic views off the covered back deck. The main-level primary suite offers convenience and privacy, while three additional bedrooms upstairs each feature their own attached bathroom. The large custom kitchen is the heart of the home, offering plenty of space for cooking and gathering. You’ll also find an office on the main floor, wainscoting accents, and neutral finishes throughout. The laundry room, complete with utility sink, is located just off the garage for everyday ease. Thoughtfully designed and move-in ready, this home blends comfort, space, and style in a sought-after Bloomington neighborhood.
Listing provided courtesy of: Century 21 Scheetz - Bloomington, Rebekah Sims.
- Listing ID : 202523996
- Bedrooms : 4
- Bathrooms : 3
- Lot Area (ACRES) : 1.07 acre
- Visits : 0 in 33 days

- Keith Realty & Auction Group
- View website
- 812-714-8250
- 812-714-8237
-










































































