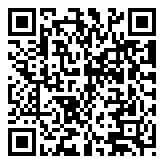1724 N Ridgeway Drive, Ellettsville, Indiana 47429 MLS 202525658
0.59 acre - 1724 N Ridgeway Drive, Ellettsville, Indiana 47429

Every day feels like a well-deserved getaway in this spacious Ellettsville retreat on over a half an acre of lush, wooded land. Start and end your days on a covered front porch, where you can sip coffee and toast to a night with friends. The cozy living room shines with natural light and the glow of the stone fireplace after sunset. The hub of your home, it opens up to a well-equipped kitchen with ample cabinet and counter space on one side and a formal dining room on the other. Find your happy place in the enormous primary suite. It features a bathroom with a standing shower and jetted tub and connects to a bright and airy bonus room overlooking the backyard. Enjoy twin vanities in the family bathrooms so everyone has time to “get ready” fuss-free, along with a laundry room that packs plenty of storage for cleaning supplies and other household necessities. The backyard’s leafy back patio invites you to unwind and entertain. Here, you can relish in the tall trees, garden blooms, and even credit the evening’s dinner al fresco to the latest pick from your raised garden beds. And since you’re just a short drive away from Bloomington, you can bask in the buzz of downtown anytime you like before returning to your scenic escape.
Listing provided courtesy of: Century 21 Scheetz - Bloomington, Chris Clark.
- Listing ID : 202525658
- Bedrooms : 4
- Bathrooms : 3
- Lot Area (ACRES) : 0.59 acre
- Visits : 0 in 73 days

- Keith Realty & Auction Group
- View website
- 812-714-8250
- 812-714-8237
-








































































