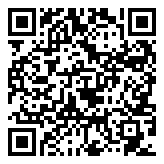3720 W Cheryl Drive, Bloomington, Indiana 47401 MLS 202526294
0.22 acre - 3720 W Cheryl Drive, Bloomington, Indiana 47401

Welcome home to 3720 W. Cheryl Drive. This ranch with 1/2 story upper is a very popular floorplan. The owners have spruced up the landscaping for a very nice wow factor. The exterior mix of arched entry, stone, dormer and slat insert windows offer a craftsman bungalow feel. Inside you’ll notice an open floor plan perfect for entertaining. The kitchen offers custom cabinetry with dovetailed drawers, backsplash and stainless steel appliances. Granite countertops and a kitchen island with bar seating. Kitchen is open to dining and living room, with lots of windows across the back, offering optimal natural light. The primary main level bedroom offers a walk-in closet and private bath. There is also a second bedroom, second full bath and den, large enough for a guest bedroom if needed. Upstairs you’ll find 2 bedrooms or a quiet spot for a home office, tv den or home gym. This floorplan is so versatile, offering a mix of everything on one level but options for guests and hobbies. Outside there is a covered back porch with shade blinds and a fully fenced backyard. There is also a 10×10 storage barn. The home offers popular amenities within minutes: 2.4 miles to the interstate, 4 miles to Indiana University and 5 miles to downtown Bloomington. You’ll also have multiple options for high speed internet to choose from.
Listing provided courtesy of: FC Tucker/Bloomington REALTORS, Amanda Richardson.
- Listing ID : 202526294
- Bedrooms : 4
- Bathrooms : 3
- Lot Area (ACRES) : 0.22 acre
- Visits : 0 in 2 days

- Keith Realty & Auction Group
- View website
- 812-714-8250
- 812-714-8237
-
































































