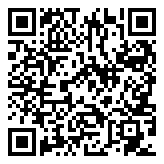8488 E ASH Road, Bloomfield, Indiana 47424 MLS 202526342
3 acre - 8488 E ASH Road, Bloomfield, Indiana 47424

Charming 3- Bedroom 3- bath home in a Peaceful Rural Setting! Built in 2022 this modern all brick home offers comfort, efficiency, and tranquility. Located in a serene rural area where the deer frequently pass through, the property is perfect for those who value peace and quiet. with 1848 sq ft this property has 3 bedrooms ,2 full baths, with a modern kitchen that has all stainless steel appliances, the open concept give a large roomey feel, the flooring is high quality laminate with the exception of the bedrooms which have high grade carpet installed. This home has energy efficient windows and HVAC system easy and inexpensive to cool and heat. There is a pool in the back where they installed a half deck with electricity for chairs and tables for entertaining. The lighted crawlspace is encapsulated and heated and cooled and includes a sump for added protection. home has a 3 car attached garage that is also heated. the outside brick has had stainless steel brackets installed in weep holes to protect from bees and wasps. This is a great almost new home schedule your showing soon!!!
Listing provided courtesy of: Genesis Realty, Angela Stevens.
- Listing ID : 202526342
- Bedrooms : 3
- Bathrooms : 2
- Lot Area (ACRES) : 3 acre
- Visits : 0 in 2 days

- Keith Realty & Auction Group
- View website
- 812-714-8250
- 812-714-8237
-










































































