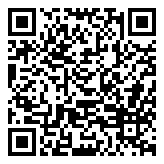7742 N Barr Road, Ellettsville, Indiana 47429-9599 MLS 202526682
1 acre - 7742 N Barr Road, Ellettsville, Indiana 47429-9599

Turnkey, packed with extras, and an incredible shop setup, this immaculate 3-bedroom, 3-bathroom home on a beautifully landscaped 1-acre lot has it all! The main level boasts an open-concept kitchen and great room, a spacious primary suite with walk-in closet and custom tile shower, a second full bath, and a convenient laundry/mechanical room. Upstairs you’ll find two additional bedrooms, a third full bath, and a versatile flex space—ideal for an office, playroom, or den. Extensive updates in 2023 include a new roof, HVAC system, water heater, bathrooms, and a covered deck. Now there’s even more to love with brand-new main-level flooring and a refreshed kitchen with new appliances and soon-to-be granite countertops. *Photos of these updates to be posted once countertops are installed. The fully fenced yard provides privacy and includes a 14×20 shed with an attached 10×20 lean-to. For hobbyists and outdoor enthusiasts, the show-stopping 40×40 heated and insulated shop (Graber Post, 2021) is a dream—featuring 14-ft ceilings, two 12×12 insulated doors, a fully finished interior, 200-amp service, and a dedicated 30-amp camper hookup. This is a rare find…don’t miss out!
Listing provided courtesy of: RE/MAX Acclaimed Properties, Sara McKinniss.
- Listing ID : 202526682
- Bedrooms : 3
- Bathrooms : 3
- Lot Area (ACRES) : 1 acre
- Visits : 0 in 64 days

- Keith Realty & Auction Group
- View website
- 812-714-8250
- 812-714-8237
-










































































