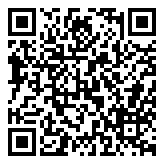711 W Whitestone Street, Bloomington, Indiana 47403 MLS 202527815
0.27 acre - 711 W Whitestone Street, Bloomington, Indiana 47403

This spacious and move-in ready 4-bedroom, 2.5-bath home has the best updates to offer including a beautiful renovated kitchen with a large island and quartz countertops, new roof (2024), new windows (2023), newer furnace (2021), and a backyard oasis with an above ground pool and decking around it, complete with an added shed (plus garden shed) and fenced in yard to create core memories! The entire house is carpet-free, making it easy to clean and maintain. Two living spaces on the main level offer a cozy spot with a gas fireplace and the other one opens to the kitchen and dining room for easy entertainment. Upstairs you’ll find the 4 bedrooms including a primary en-suite with vaulted ceilings plus laundry is conveniently located upstairs as well. All of this located walking distance to the Southwest Monroe County Library and the B-line Trail and just a few minutes drive to the grocery store or access to I-69 in the lovely Clear Creek Estates.
Listing provided courtesy of: Century 21 Scheetz - Bloomington, Abra Clampitt.
- Listing ID : 202527815
- Bedrooms : 4
- Bathrooms : 2
- Lot Area (ACRES) : 0.27 acre
- Visits : 0 in 23 days

- Keith Realty & Auction Group
- View website
- 812-714-8250
- 812-714-8237
-






























































