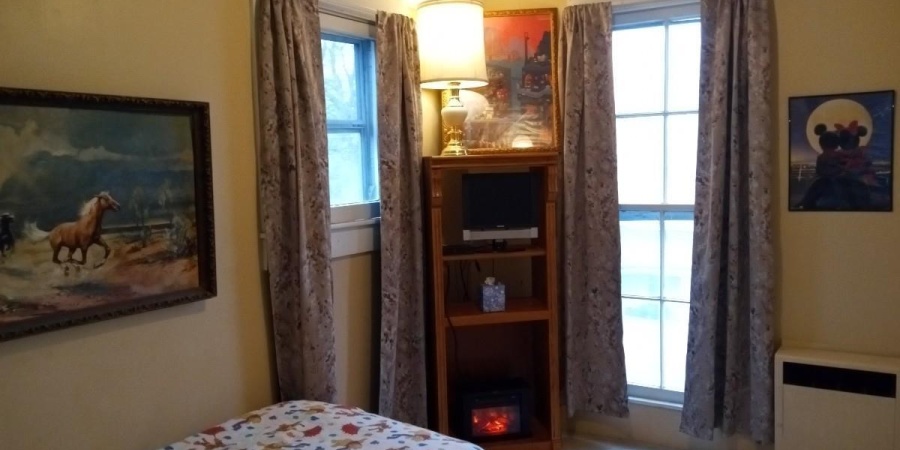108 N Lafayette Street, Worthington, Indiana 47471-1423 MLS 202529398
0.43 acre - 108 N Lafayette Street, Worthington, Indiana 47471-1423

Looking for your Dream farmhouse estate with eleven rooms filled w/ natural light, beauty of character & historic features new builds don’t have? Check out this gorgeous 2,628 sq. ft., Italianate, Fixer Upper, 3 bed, 2-Story Farmhouse and Barn. Chateau-like residence with second Structure for Car, Boat or possible guest quarters & exterior RV/ 4+ auto space. Park-like, level lawn has mature maple trees, potager garden spot, evergreens & perennials. All the enchanting details you’d expect in a Stately Period Home are here: Outer gingerbread trim & corbels, real wood floors, wide moldings with pediments over doors and windows, bubbled glass panes, faux bois staining, porcelain knobs on locksets & 10 foot+ ceilings. An open staircase w/ walnut banister flows up from the large, stained-glass entry of the 2 story foyer to an upper sitting loft. Three bedrooms are upstairs, including a master w/ ensuite bath and over 200 sq. ft. carpeted walk-in attic. Downstairs spaciousness features lots of closets and shelving, three covered porches (2 enclosed) and basement. First floor elegant rooms are joined by wide halls for daily living and entertaining; there’s a parlor/dining room with wood overmantel fireplace façade and rounded conservatory room with windows for tropical plants or the holiday tree. An expansive drawing/movie room flows into a sitting room via the double, wood, sliding pocket doors. A later house addition features a freshly painted eat-in kitchen, sided by a windowed porch (allowing a footprint for kitchen-doubling expansion) & 3rd full bath. A huge, cabinet-filled laundry has a sink & countertop the owners used as a vintage store/coffee bar space. New radiant heating (2010) & upgrades (2025). Renovations done include: ceilings and interior bathrooms, sealing floors and fireplace facades, Kenmore Elite washer/dryer pair & hookups; new in 2020, addition of roof vents, roof bridge, soffit, fascia & guttering. BONUS: Second structure 1,942 sq. ft. white Barn/ Man Cave w/ electric, bar heater & loft. Appliances listed stay but are not warranted. All fireplace facades are ornamental, non-fire burning. Property Sold As Is, Where Is – No contingencies. Owner will make no more improvements to property, buyer welcome to inspection at buyer’s expense. Original windows of quality hardwood and bubbled glass – repair in time or replace. Owners’ favorite thing: Movement of light through tall windows viewable through big adjoining rooms.
Listing provided courtesy of: Paradigm Realty Solutions, Joshua Vida.
- Listing ID : 202529398
- Bedrooms : 3
- Bathrooms : 3
- Lot Area (ACRES) : 0.43 acre
- Visits : 0 in 149 days

- Keith Realty & Auction Group
- View website
- 812-714-8250
- 812-714-8237
-










































































