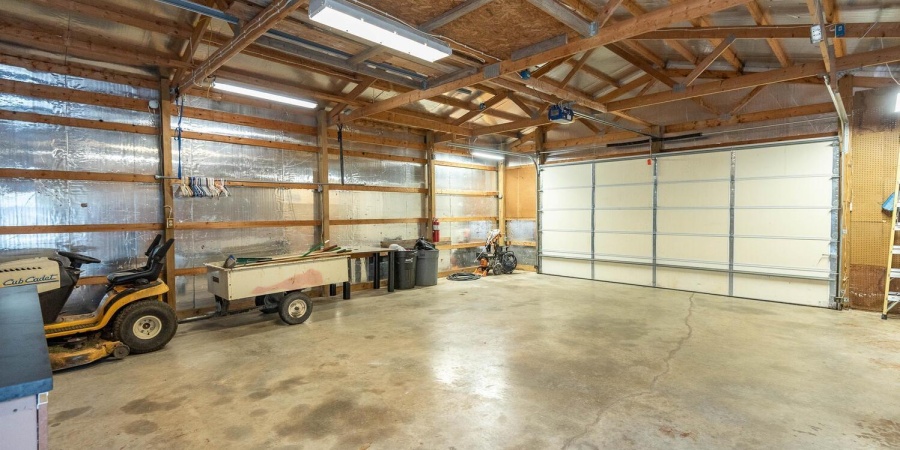6622 N Matthews Drive, Ellettsville, Indiana 47429-9420 MLS 202529753
1 acre - 6622 N Matthews Drive, Ellettsville, Indiana 47429-9420

What an incredible opportunity! This charming 3-bedroom, 2-bath home is nestled on a beautifully private lot just north of Ellettsville. Enjoy outdoor living with a spacious, fenced backyard surrounded by mature trees—perfect for gatherings, gardening, or simply relaxing in nature. A large covered back porch offers the ideal spot for entertaining, while the inviting front porch with a swing adds a warm, welcoming touch. The circular driveway provides both convenience and curb appeal, and the impressive detached two-car garage adds extra storage or workspace. Inside, you’ll find solid-surface kitchen countertops, all kitchen appliances included, and a versatile bonus/family room—perfect for a second living area, playroom, or home office. Fiber optic internet service is available, making it easy to stay connected while working or learning from home. Attractive landscaping completes the package. All of this at an unbeatable value—just $199,900!
Listing provided courtesy of: RE/MAX Acclaimed Properties, Alice Chastain.
- Listing ID : 202529753
- Bedrooms : 3
- Bathrooms : 2
- Lot Area (ACRES) : 1 acre
- Visits : 0 in 43 days

- Keith Realty & Auction Group
- View website
- 812-714-8250
- 812-714-8237
-










































































