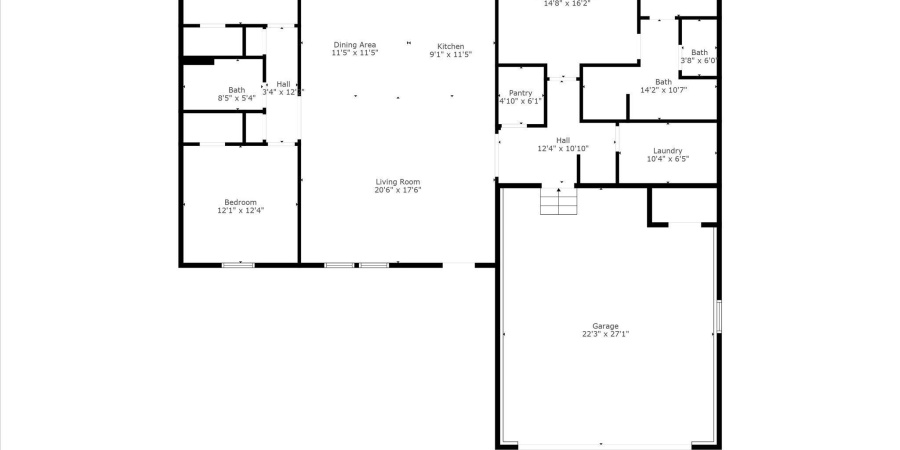4271 N Roxford Drive, Bloomington, Indiana 47404 MLS 202530102
0.46 acre - 4271 N Roxford Drive, Bloomington, Indiana 47404

Brand-new construction offering 1,817 square feet of single-level living! This thoughtfully designed split-bedroom floor plan features three spacious bedrooms and two full bathrooms, including a luxurious primary suite with double vanities, a large walk-in tiled shower, and a massive walk-in closet. Enjoy open-concept living in the kitchen, dining, and living areas — perfect for both everyday living and entertaining. The kitchen showcases stainless steel appliances, granite countertops, and a large island for added prep and seating space. A generous laundry and mudroom is conveniently located off the garage entry. The oversized garage offers high ceilings, ample room for vehicles, and additional storage space. Exterior highlights include a stone-accented front facade, low-maintenance vinyl siding, a charming covered front porch, and a covered back patio — all situated on nearly half an acre in a quiet and desirable neighborhood. Plush carpeting in the bedrooms and luxury vinyl plank (LVP) flooring throughout the main living areas combine style with comfort and durability.
Listing provided courtesy of: Keller Williams - Indy Metro South LLC, Micah Heath.
- Listing ID : 202530102
- Bedrooms : 3
- Bathrooms : 2
- Lot Area (ACRES) : 0.46 acre
- Visits : 0 in 30 days

- Keith Realty & Auction Group
- View website
- 812-714-8250
- 812-714-8237
-










































































