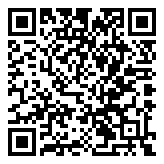53 E PR 10 S, Center Point, Indiana 47840-8361 MLS 202530636
5.28 acre - 53 E PR 10 S, Center Point, Indiana 47840-8361

This beautiful 5.2-acre lakefront property offers the perfect blend of relaxation and recreation. Enjoy an awesome lake for fishing, swimming, or canoeing. This spacious 5-bedroom, 4 ½-bath, 3,391 sq ft brick home includes a 2 car attached garage and a 3 car detached garage. Step outside to an in-ground heated fiberglass pool and hot tub for year-round enjoyment. Conveniently located just south of the I-70 Junction at 46 & 59, this retreat has it all. Whether you’re hosting a summer pool party or unwinding with a good book by the water, this property offers something for everyone. Outdoor amenities include a covered patio with bar and LP gas grill hookup, a pool house with fireplace and full bath, and a stocked lake for endless fun. For those who like to explore, enjoy wooded acreage perfect for hiking or make use of the spacious 3-car detached garage/workshop. Inside, you’ll find a warm and inviting layout with a formal dining room, a living room with built-in bookcases, and a cozy family room with a stunning floor-to-ceiling brick fireplace under a cathedral ceiling. The chef’s kitchen boasts a prep island with sink, large walk-in pantry, generous cabinetry, and ample counter space. The main-level primary suite offers a tray ceiling, custom walk-in closet, and spa-like bath featuring a steam shower and jetted soaking tub. Two additional bedrooms and a half bath complete the main level, while the upstairs provides two more bedrooms, a shared full bath, and plenty of storage space. Additional highlights include a backup generator, fresh paint throughout, and a new roof and gutters (2023). This one-of-a-kind property combines privacy, recreation, and convenience—an entertainer’s dream and a nature lover’s retreat!
Listing provided courtesy of: Home Team Properties, Samantha Carver.
- Listing ID : 202530636
- Bedrooms : 5
- Bathrooms : 3
- Lot Area (ACRES) : 5.28 acre
- Visits : 0 in 97 days

- Keith Realty & Auction Group
- View website
- 812-714-8250
- 812-714-8237
-










































































