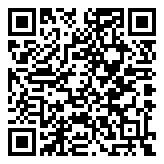5791 Possum Trot Road, Unionville, Indiana 47468 MLS 202530841
7.78 acre - 5791 Possum Trot Road, Unionville, Indiana 47468

NEW LISTING!! BEAUTIFUL CABIN CHARMER WITH 7+ ACRES. You won’t get cabin fever in this quaint abode. It has everything you’d want… ~1900 square feet, 3 bedrooms, 2 full baths and comes with lots of bells and whistles, including a propane generator that can power the entire house, including the central air. In cooler temps, cozy up to a fire in the custom stone fireplace with an insert and fans/blowers that can heat the house as well. These are WINS!! The huge 3 car garage is perfect for cars, boat storage, workbench and mowers. This can be a full time home or a weekend retreat. The neighboring Lake Lemon Marina is < 2 miles away and rents docks if you want to have easy access to your boat/pontoon. The firepit adds to the ambiance and the land is a perfect mix of lawn and woods. You’ll love this natural oasis with a great location, not far from Bloomington, Indianapolis and Nashville.
Listing provided courtesy of: RE/MAX Acclaimed Properties, Monica Mitchell.
- Listing ID : 202530841
- Bedrooms : 3
- Bathrooms : 2
- Lot Area (ACRES) : 7.78 acre
- Visits : 0 in 23 days

- Keith Realty & Auction Group
- View website
- 812-714-8250
- 812-714-8237
-








































































